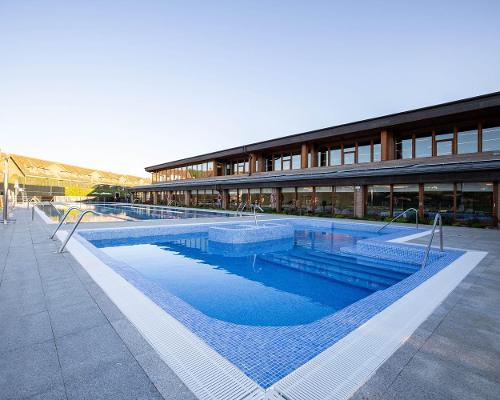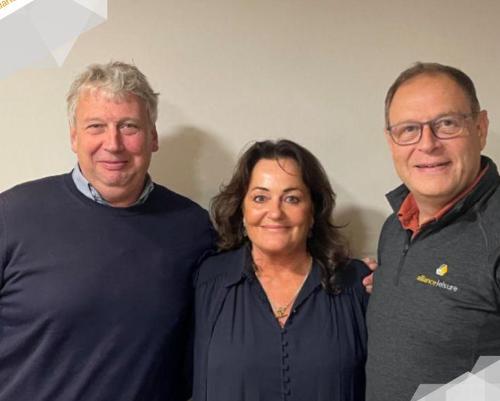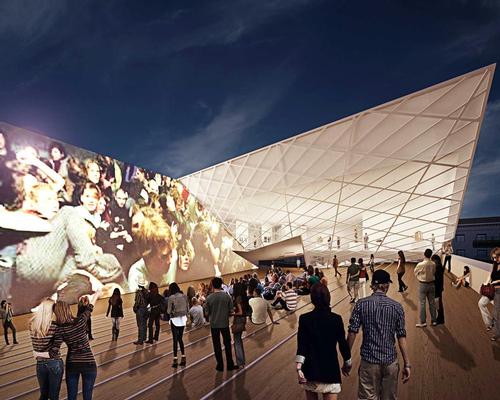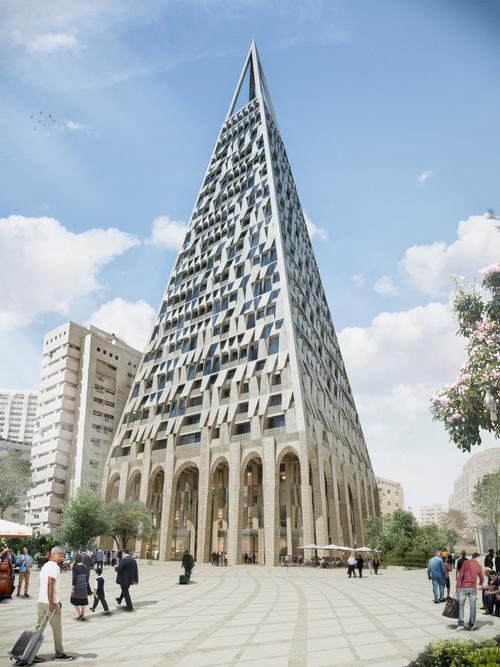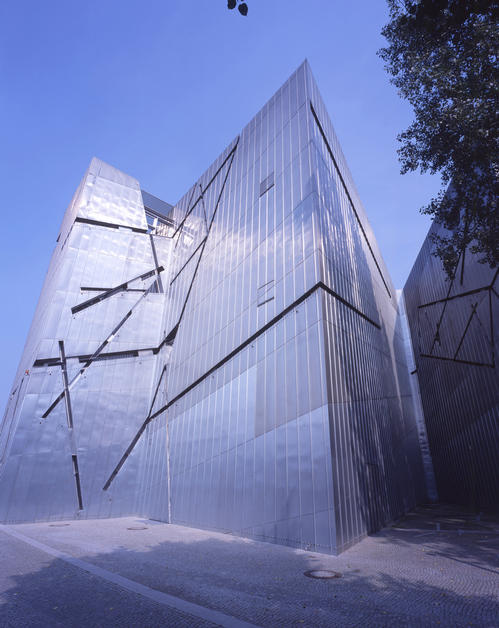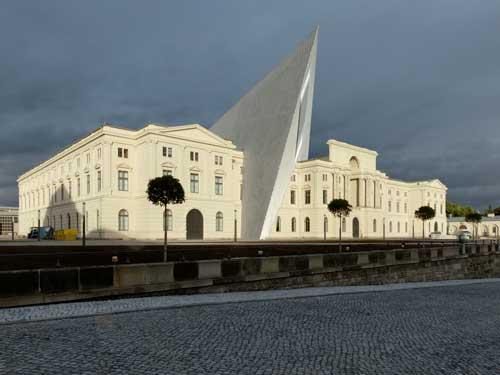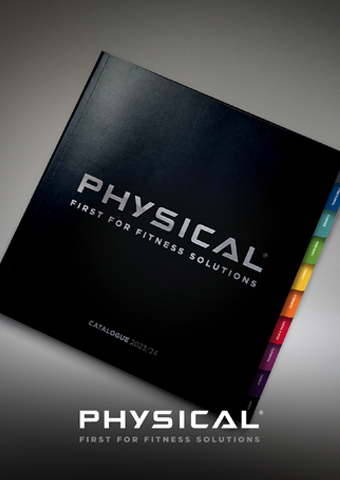Daniel Libeskind unveils secret seven-year design plans for Kurdistan Museum
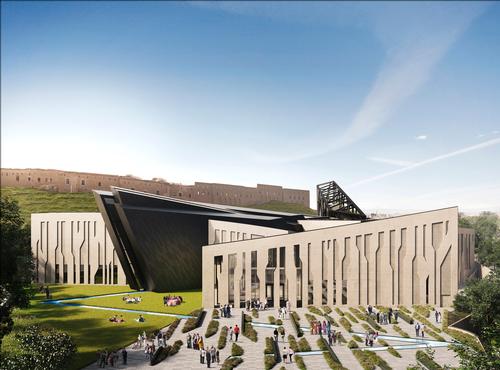
Daniel Libeskind yesterday (11 April) publicly revealed for the first time that he has been developing a Kurdistan Museum in Erbil, the capital of the autonomous Iraqi Kurdistan region.
The Polish American architect spoke out about the secretive, long-gestating project during an appearance at Bloomberg Design Week in San Francisco.
The project was commissioned by the prime minister of Iraqi Kurdistan, Nechirvan Barzani – who approached Libeskind seven years ago through an intermediary – to tell the story of the Kurds and Kurdish culture. The project is a collaboration between the Kurdistan Regional Government (the KRG) and client representative RWF World.
If built, the museum will confront the horrors of Saddam Hussein’s genocidal attack on the ethnic group in the 1980s, along with other acts of oppression experienced by the Kurds over hundreds of years.
“The museum aims to convey the spirit of the Kurdish people, their rich culture and the future of Kurdistan,” said Libeskind. “The design had to navigate between two extreme emotions: sadness and tragedy, through the weight of history, and of joy and hope, as the nation looks to the future.”
Due to the political and religious sensitivities surrounding the project, Libeskind agreed to keep it secret for many years, and only shared details of the commission and his design with senior members of staff.
Explaining his decision to announce the project now, Libeskind told Bloomberg that the project is a response to continuing violence in the region and the rise of Islamic State, who have occupied Mosul, 30 miles west of Erbil, since 2014 and destroyed many heritage sites.
He said: “In a time of destruction, especially a time of cultural destruction, you have a desire to build,” adding that while a new museum can never compensate for such loss, it can tell people’s stories, preserve artefacts and change the narrative of conflict. “We watch helplessly as Palmyra [in Syria] is destroyed piece by piece,” he added. “We watch the destruction of world heritage. I thought, ‘You know, this is even more urgent now.’
“Architecture is not a military art, it’s not a political art. It’s planting a garden. It’s making a building. The power of architecture is the power to do something good.”
The museum has been envisioned as a 150,000sq ft (14,000sq m) structure surrounded by gardens at the foot of Erbil’s Citadel; a UNESCO World Heritage site. The design is composed of four irregular parts corresponding to the four countries where most Kurds live – Turkey, Iraq, Iran and Syria – taking inspiration from topographical maps and population densities. The roof will be an artistic composition designed to be looked at from the Citadel above.
The volumes are intersected by a line that is broken into two angular fragments, representing the past and future of Kurdistan. In a statement, Libeskind said: "The two fragments create an emotive duality: a heavy and opaque mass, the Anfal Line, which symbolises the genocide under Saddam Hussein; and the Liberty Line, a lattice structure filled with greenery that ascends towards the sky and culminates with an eternal flame – a powerful symbol in Kurdish culture."
The museum will feature exhibition spaces for both permanent and temporary exhibitions, a lecture theatre, multimedia educational resources, an extensive digital archive of Kurdish historical assets, a community centre and landscaped outdoor spaces for public use.
Gwynne Roberts, a journalist and filmmaker, will work with RWF World to create multimedia content for the museum based on oral histories from Kurds testifying to the violence they experienced. Other exhibits will showcase Kurdish textiles, pottery and music.
Outside, a courtyard is conceived as "a tranquil and meditative space at the heart of the museum", while a water feature will extend from the landscape through the museum, "bringing to mind the rivers and fertile valleys of Kurdistan."
The projected cost of the museum is reportedly $250m (€218.5m, £175m), although government funding is currently concentrated on the ongoing conflict and there is no timeframe for when the museum may be constructed. The KRG is inviting outside financial support for the project, which will only go ahead when the region is more stable.
Other members of the design team include British exhibition design firm Haley Sharpe Design, structural engineer Expedition, environmental engineers Atelier Ten, and the UK's Royal Botanic Gardens at Kew, who will consult on landscape and botany.
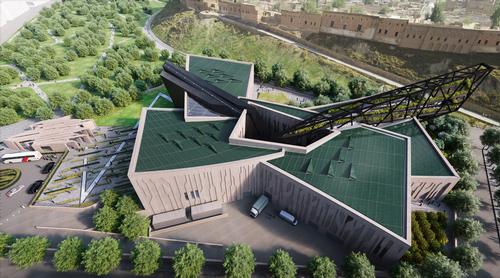
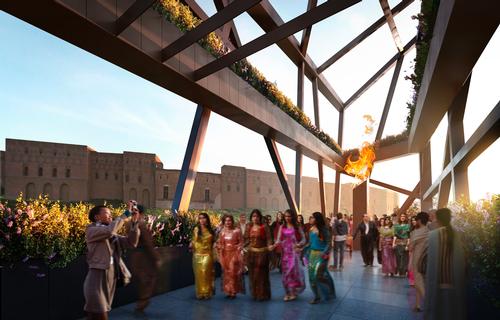
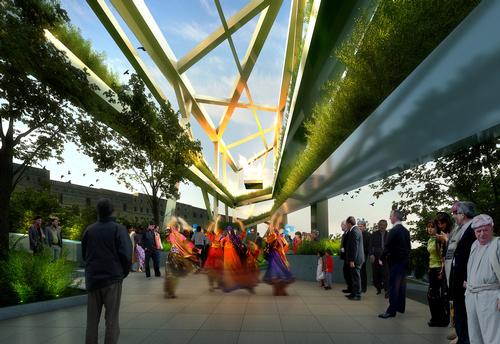
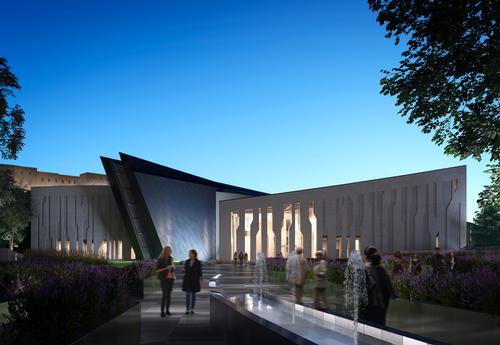
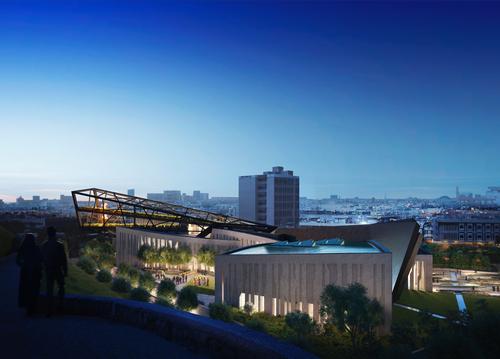
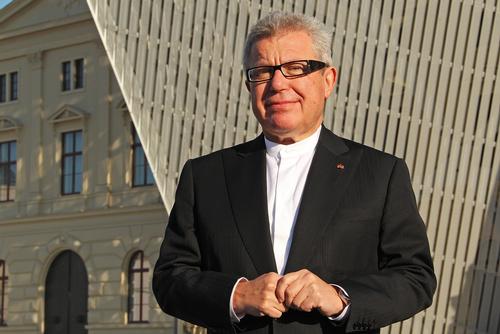

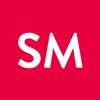
Duty Manager (Dry)
Health and Fitness Instructor
Head of Operations
Senior Leisure Officer
Swimming Teacher
Swimming Teacher
Company profile
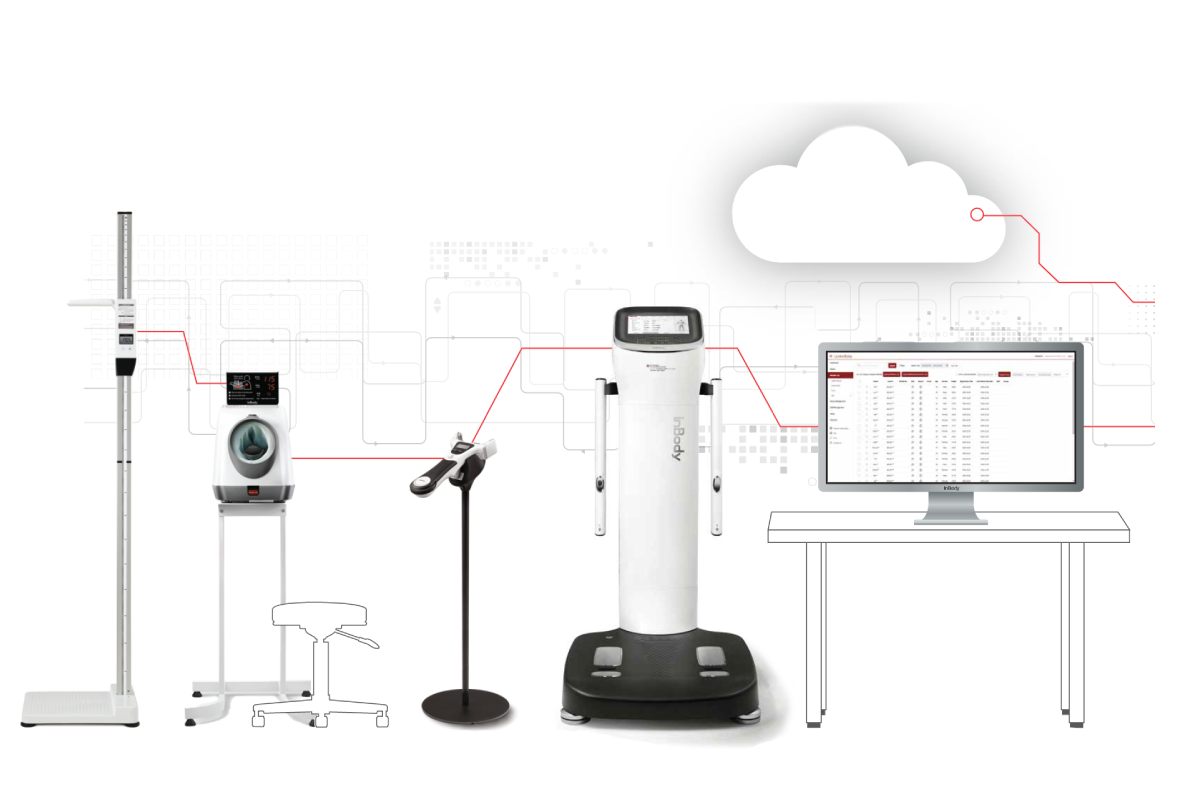
Featured Supplier

Property & Tenders
Company: Savills
Company: Cotswold Lakes Trust
Company: Knight Frank
Company: Belvoir Castle
Company: London Borough of Bexley
























