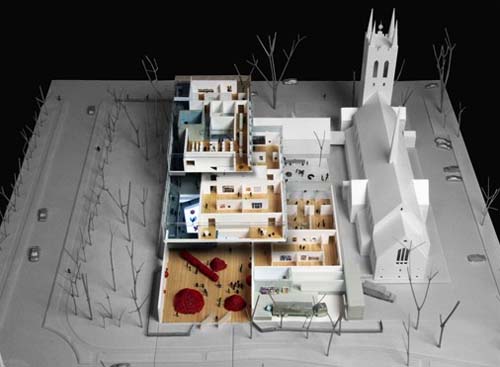OMA's striking, stepped Quebec museum expansion opens to the public
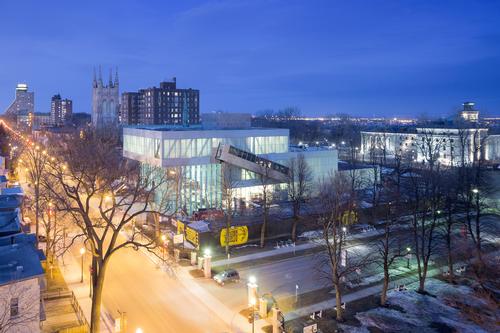
UPDATE: The high-profile expansion of Quebec’s first publicly-established museum by Rem Koolhaas’ Office for Metropolitan Architecture (OMA) has opened to the public.
The new semi-transparent Pierre Lassonde pavilion – named after the Canadian philanthropist whose donations have helped fund the expansion – has increased exhibition space in the 83-year old Musée national des beaux-arts du Québec (MNBAQ) by 90 per cent.
The museum showcases and preserves Québécois art from the ancient to contemporary periods, and the 14,900sq m (48,880sq ft) extension will add a contemporary gateway to display modern art works, initially across five exhibitions.
A 130-metre (430ft) long below-grade passageway connects the pavilion to three existing buildings within the historic Parc des Champs-de-Bataille.
The new building is formed of three stacked volumes of decreasing size, which rise in stepped tiers from the park to the streetfront on Grand Allée. On top of each of the volumes, roof terraces provide space for outdoor displays and activities, and the top-most tier’s long cantilever shelters a new public plaza. Outdoor stairs allow people to reach the roof without first entering the building.
“Our design forms a cascade that continues the topography of the adjoining park,” said OMA partner and project lead Sho Shigematsu. “The activity of the city extends below, providing a new point of interface between the city and the park. Art becomes a catalyst that allows the visitor to experience all three core assets – park, city, and museum – at the same time.”
The pavilion houses column-free galleries, an auditorium, a café, a museum store, a grand hall and a large spiralling staircase connecting the floors.
“I think the lobby space is really interesting, because it is an unprogrammed space,” OMA managing partner David Giannotten told Attractions Management. “Because we stepped the museum, there was a huge space underneath that was not prescribed in the brief.
“I think that was a very interesting thing for the museum – they could have their formal galleries, yet they suddenly had a grand hall where they could do all kinds of new things they hadn't imagined. There could also be an extension of the park that was already there by using the building’s open roof.”
The pavilion's June opening will coincide with Québec’s national holiday, which will be celebrated with three days of free public programmes and festivities.
Lassonde, who is also chair of the MNBAQ board of directors, said: “We are delighted to be only weeks away from welcoming the public into this brilliantly conceived design by OMA, which will do so much to help us celebrate the art and artists of Québec.
“With this beautifully functioning and symbolically important addition, our museum now rises to a new level of service for the people of Québec City, and a new prominence for visitors from around the world.”
OMA’s New York office are leading the project, in collaboration with Montreal studio Provencher Roy + Associés and British engineers Buro Happold Consulting. The Pierre Lassonde Pavilion is OMA’s first building in Canada, and the firm’s first museum in North America.
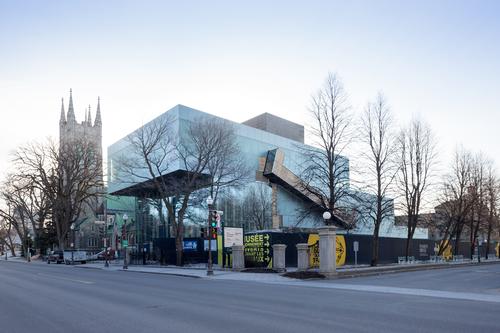
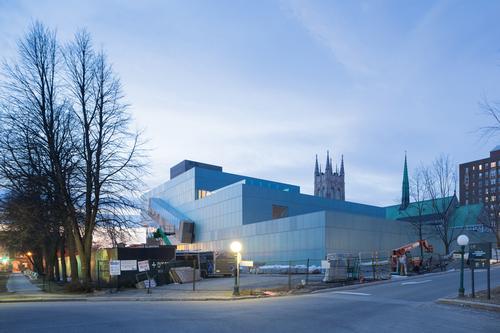
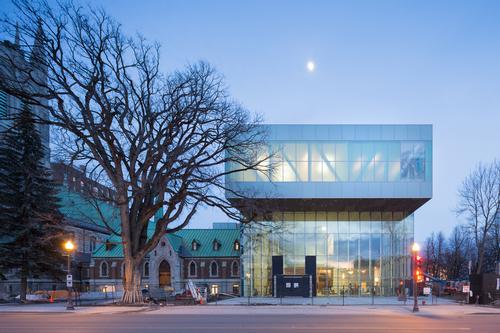
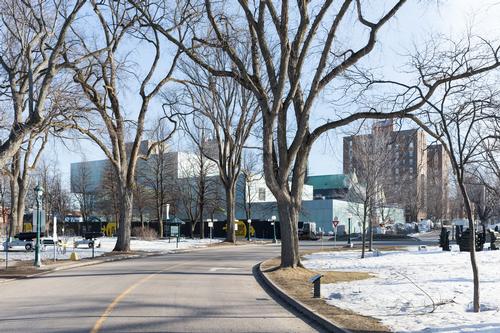
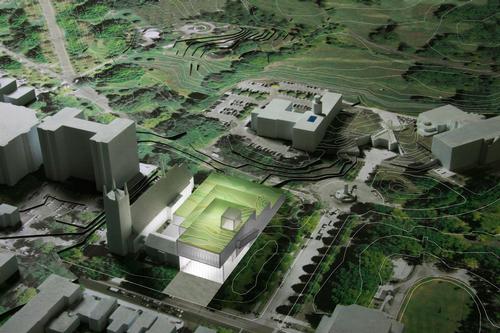
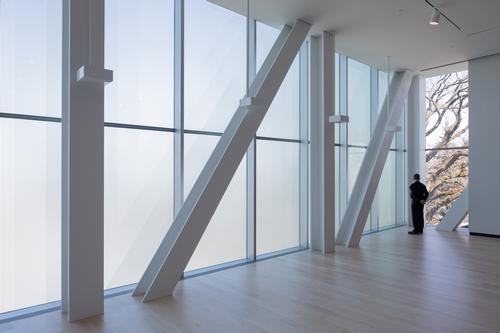
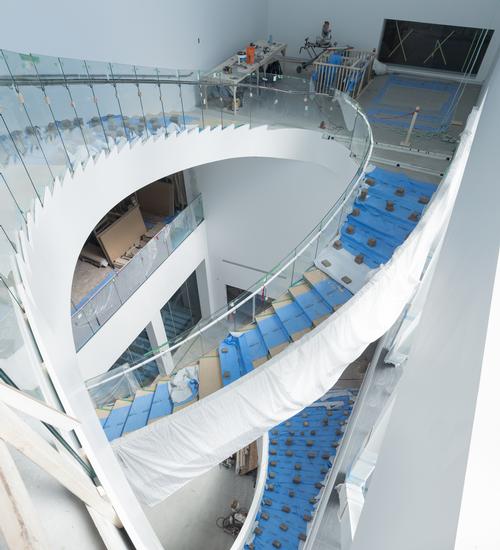

Fitness Consultant Grade 3
Commercial Manager
Receptionist
General Manager
General Manager
Swim Teacher
Customer Service Advisor
Team Leader
Swim Teacher
Swimming Teacher
Swimming Teacher
Company profile

Featured Supplier

Property & Tenders
Company: Jersey War Tunnels
Company: Savills
Company: Cotswold Lakes Trust
Company: Knight Frank
Company: Belvoir Castle


























