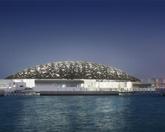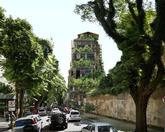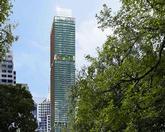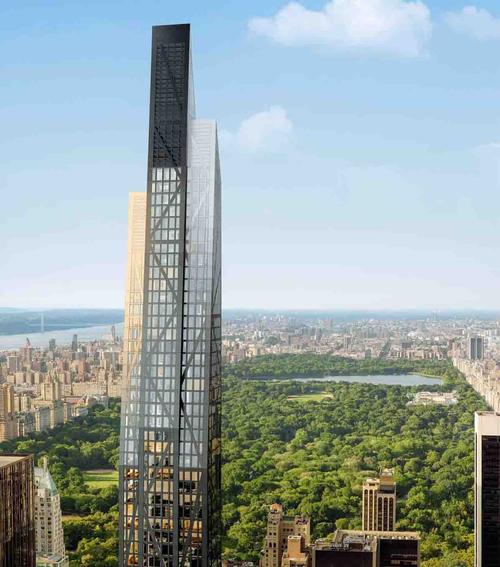Renderings reveal Jean Nouvel's sculptural skyscraper in Midtown Manhattan
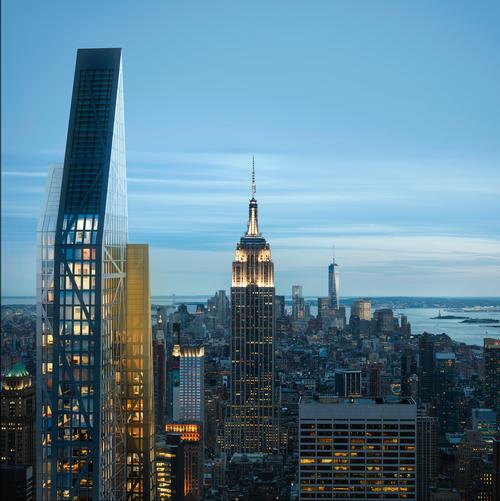
French architect Jean Nouvel has revealed a preview of the 1,050ft (320m) high tapering tower he has designed for New York, with renderings showing the development that will fill a condo with culture.
Building work on the project, called 53W53, has reached the 58th floor, and it is already towering over the adjacent Museum of Modern Art (MoMA), which will be incorporated into the new development.
New computer visualisations illustrating the full design of the building, from the crown to the ground level, show Nouvel’s ambition to create “a gracefully tapered, sculptural form that is progressive yet reminiscent of classic Manhattan skyscrapers”.
The building has been designed around an angular framework of naked concrete, and an exposed structural system, referred to by Nouvel as the diagrid, ensuring the layout of each of its 145 residences will be unique.
These will range in size from one to five bedrooms, including full-floor homes and duplex penthouses with private elevators. Residents will have access to their own library, theatre, children’s playroom and temperature-controlled wine vaults, while a double-height lounge on floors 46 and 47 will overlook Central Park and provide panoramic views of the city.
There will also be a 17,000sq ft (1,500sq m) Wellness Center with two large vertical gardens, designed by French botanist Patrick Blanc, framing a 65ft (19m) swimming pool. A fitness centre, private training area, sauna, steam rooms, golf simulator and squash court will also feature.
Public facilities will include three MoMA gallery levels on floors two, four and five, directly connecting 53W53 with its illustrious neighbour, which once owned the land the tower is being built on.
53W53’s interiors have been designed by New York interior architect Thierry Despont. The project is being developed by real estate firms Goldman Sachs Group, Hines and the Pontiac Land Group. Construction work is scheduled to be completed by late 2018.
Residences will set buyers back by at least US$3.6m (€3.1m, £2.7m) – the cost of a 1,619sq ft (150.4sq m) one-bedroom apartment. The most expensive condo comes with a price tag of just under US$50m (€43m, £38m).
Nouvel is currently working on a series of high-profile high rises across the world, including a plant-covered hotel for Rosewood in São Paulo, and a distinctive mixed-use tower in Melbourne with restaurants, bars, penthouses and a luxury hotel.
In other Nouvel news, his long-delayed and even longer-awaited Louvre Abu Dhabi art museum is expected to open to the public on 11 November.
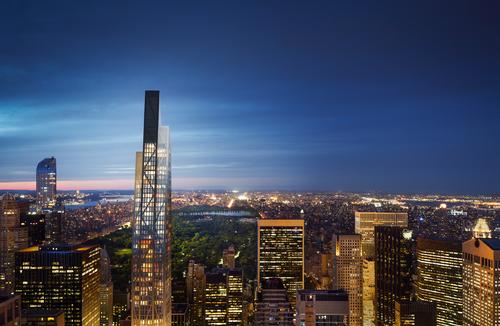
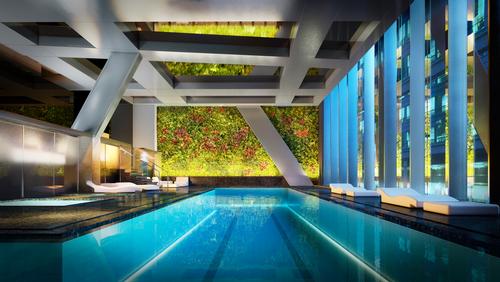
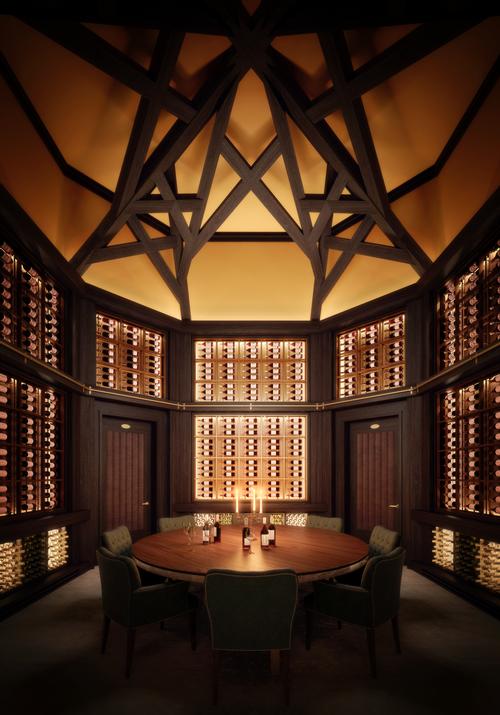
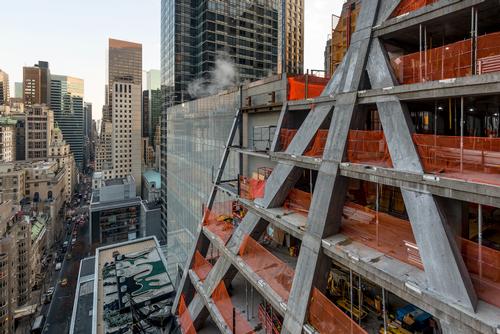
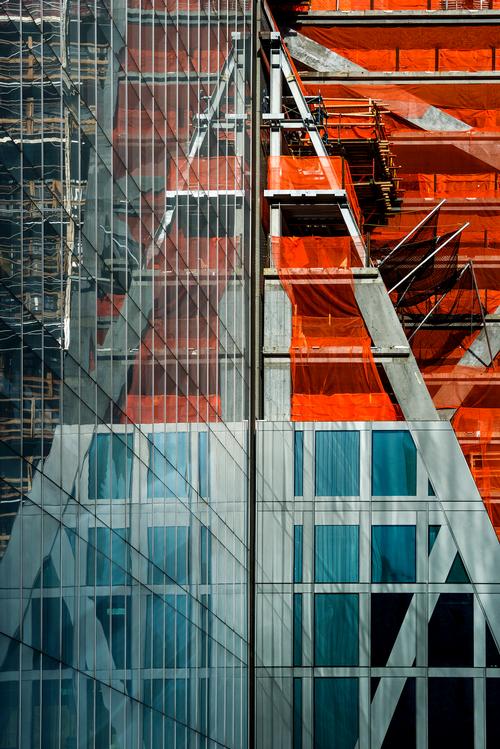
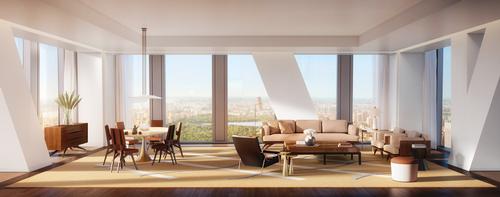
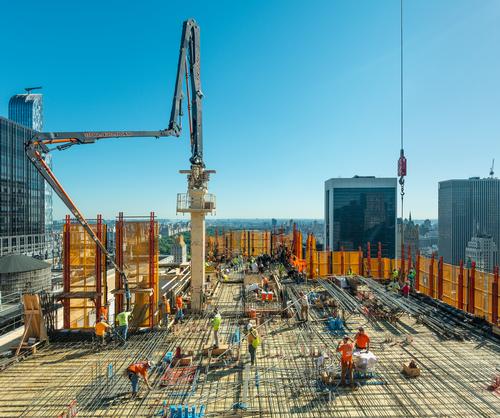
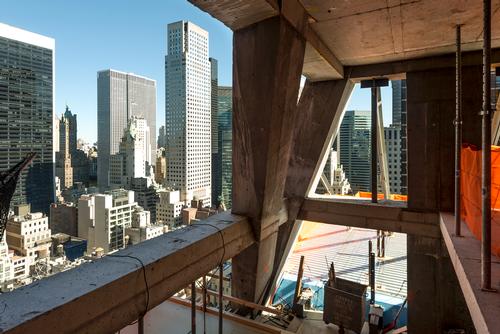
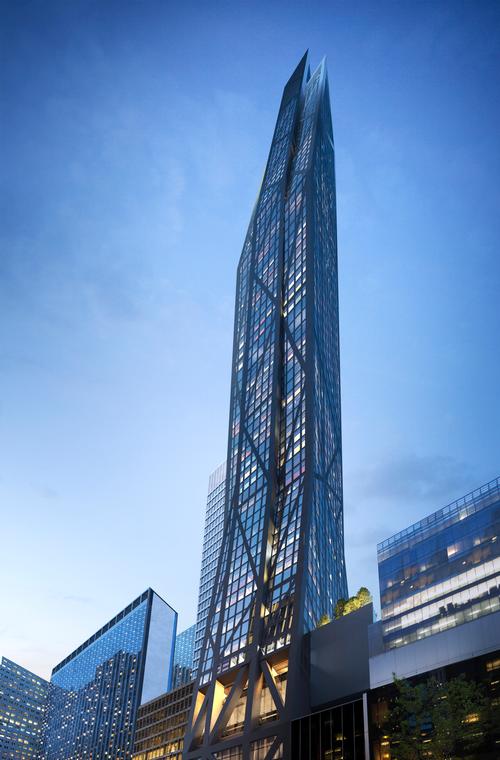
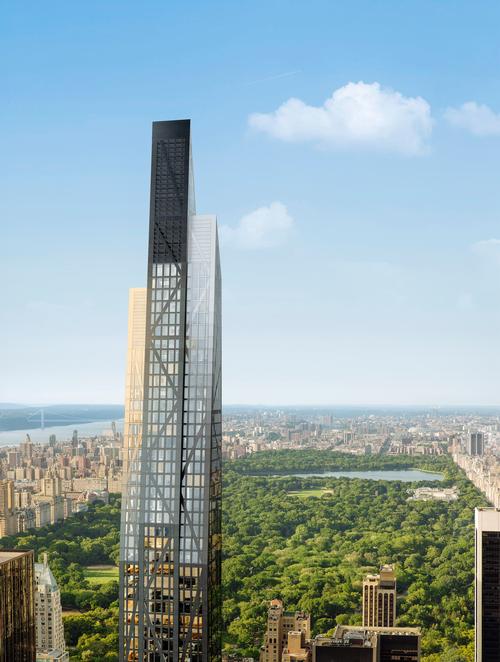
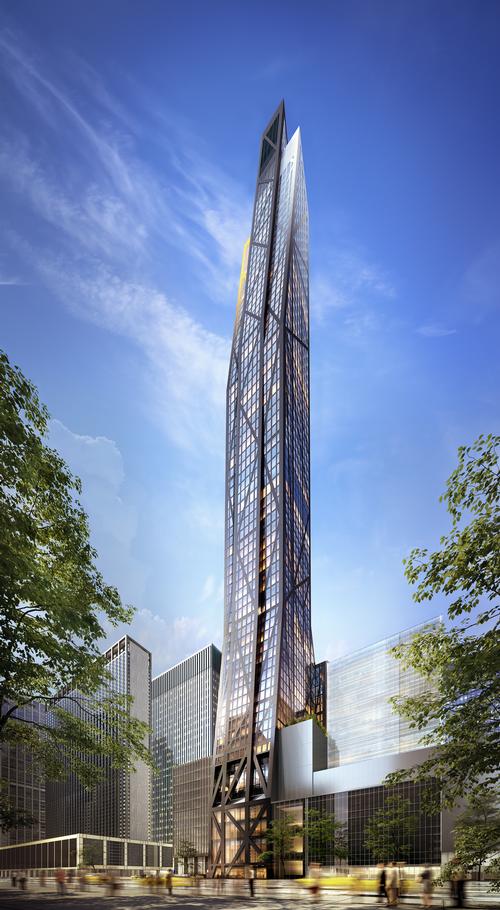

Facility Manager - LSBU Active
Duty Manager (Dry)
Health and Fitness Instructor
Head of Operations
Senior Leisure Officer
Swimming Teacher
Swimming Teacher
Company profile

Featured Supplier

Property & Tenders
Company: Jersey War Tunnels
Company: Savills
Company: Cotswold Lakes Trust
Company: Knight Frank
Company: Belvoir Castle


























