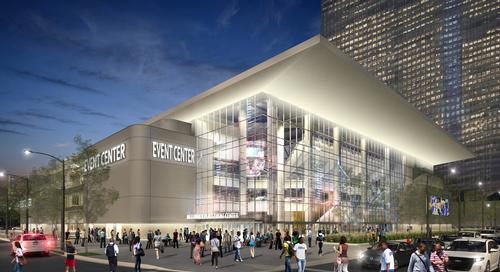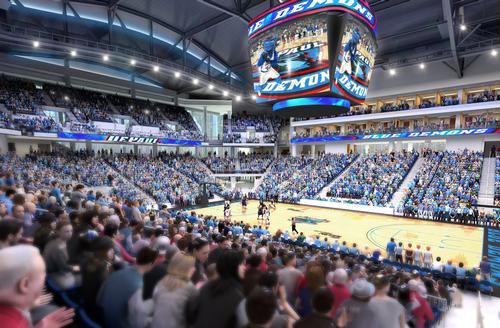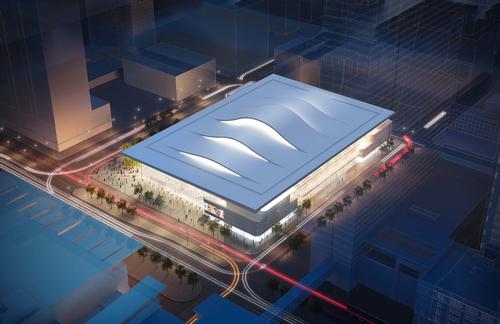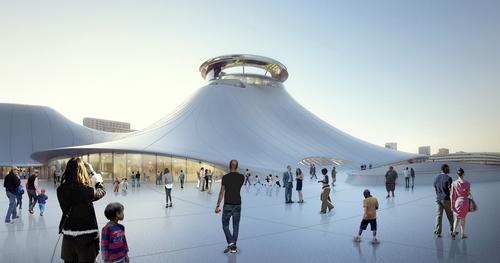Pelli Clarke Pelli-designed arena will bring music and sport to vast Chicago complex

The expansion of North America’s largest convention centre – Chicago’s McCormick Place – has taken another step forward after ground was broken on a new sports and entertainment arena.
Connecticut architecture studio Pelli Clarke Pelli have designed the 10,600-capacity McCormick Place Event Center, which will host concerts, trade shows and sports games involving the DePaul Blue Demons basketball and athletics teams when it opens in 2017.
The arena’s design features a curving roof that swells over the seating areas and a transparent glass facade which allows passersby to glimpse the action taking place within. Restaurants, shops and performance spaces will be accessible at ground level, breathing new life into the neighbourhood.
“We’re creating an architecture of experience in which the energy and excitement of the arena is felt on the street,” said the architects.
“The building follows in the Chicago tradition of the lyrical structure, or engineering raised to the level of art. The smooth, arching canopy has long dramatic rising arcs that will be lit at night, creating an instantly recognisable image of the new centre.”
The arena will be located between the pedestrianised Prairie District and the enormous neighbouring convention centre, creating a transition between the two.
The ongoing expansion of McCormick Place is adding new dining and entertainment facilities to the complex, which already has 2.6 million sq ft (241,500sq m) of exhibition space. Meanwhile, the McCormick Place Event Center will be linked to a forthcoming 40-storey Marriott Marquis hotel, which is being designed by London architects Gensler.
The convention centre is located just minutes away from the space where film director George Lucas’s legacy project – the Lucas Museum of Narrative Art – will be built. In addition to a MAD Architects-designed building, the complex will include an eco-park, garden, sand dune field and an event prairie to host art and film events.



Recreation Assistant (Dry Site)
Party Leader
Recreation Assistant/Lifeguard (NPLQ required)
Fitness Consultant Grade 3
Commercial Manager
Receptionist
General Manager
General Manager
Swim Teacher
Customer Service Advisor
Team Leader
Swim Teacher
Swimming Teacher
Swimming Teacher
Company profile

Featured Supplier

Property & Tenders
Company: Jersey War Tunnels
Company: Savills
Company: Cotswold Lakes Trust
Company: Knight Frank
Company: Belvoir Castle





































