Elizabeth de Portzamparc completes futuristic Roman museum next to ancient amphitheatre
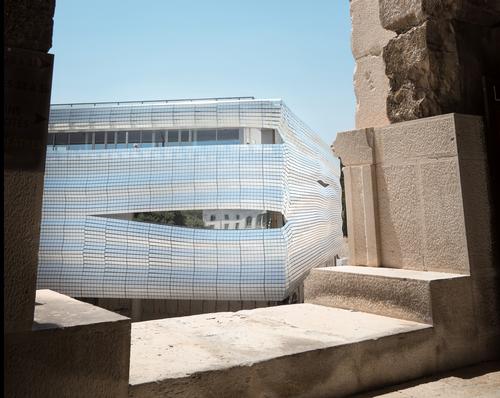

A futuristic home has been built for a Roman museum in the French city of Nîmes – in stark contrast to the real-life Roman amphitheatre next door.
Construction has been completed ahead of the opening of the Musée de la Romanité de Nîmes in June 2018, with 5,000 exhibits from a collection of 25,000 set to move in over the coming months.
Architect Elizabeth de Portzamparc is behind the striking, fluid, design, which seeks to contrast the ancient heritage of the Arena of Nîmes amphitheatre with contemporary architecture.
The museum has a transparent ground floor from which visitors can view the Arena, topped by a shimmering glass façade. From a distance, the building appears to be hovering above the ground.
“Designing light architecture, made possible by current technology, seemed the obvious thing to me, as well as expressing the differences between these two forms of architecture through a dialogue based on their complementarity,” said de Portzamparc.
“The soft and horizontal undulations, the predominance of glass, the transparency and the lightness contrast with the verticality of the arena’s stone arches and the imposing mass that has stood there for nearly two millennia.
“As a result, on one side of the site, there is a large cylindrical volume surrounded by the Roman arches, on the other, a large square volume, which seems to be floating and entirely draped in a toga of pleated glass.”
The distinctive exterior supports 6,708 glass strips across a surface of 2,500sq m (27,000sq ft). Each holds seven screen-printed square tiles, created to evoke the Roman mosaics exhibited inside the museum and to create a sense of movement through the changing reflections of light during the day.
Inside, slender columns are distributed to maximise exhibition spaces and to form a monolithic ensemble without expansion joints. The flat surfaces of the interior simplify the primary building structure, allowing for free expression of the curves in the glass panels on the exterior.
In addition to galleries dedicated to Roman history and presence in the city, there is a 180-capacity auditorium, a bookshop, a documentation centre, a restaurant, a cafe and 3,400sq m (36,600sq ft) of gardens. A roof terrace offers visitors a panoramic view over the entire city, with the Arena in the foreground.
While the building is already complete, the installation of the collections and the museum’s opening are scheduled for June 2018. It will exhibit 5,000 works, out of a collection of around 25,000 pieces.
The museum has been built to anchor the city’s cultural expansion, attracting tourists from home and abroad. The metropolitan government has provided €35.8m (US$42m, £32m) of the project’s total €59.5m (US$70m, £53m) budget.
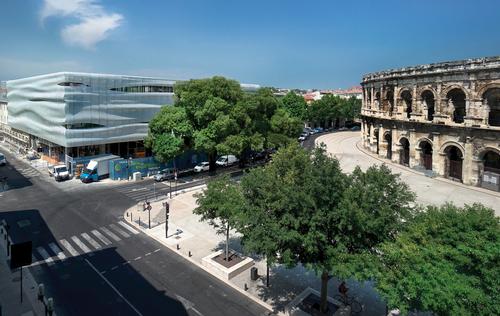
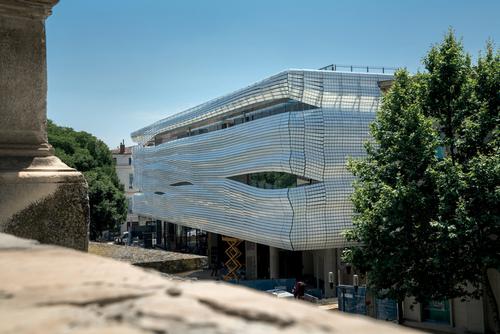
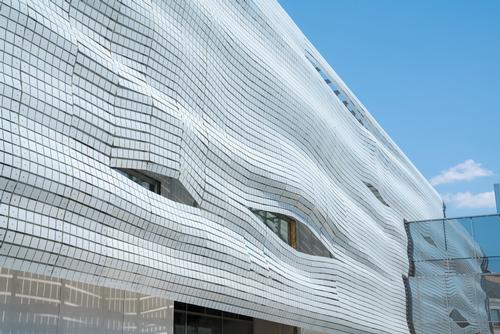
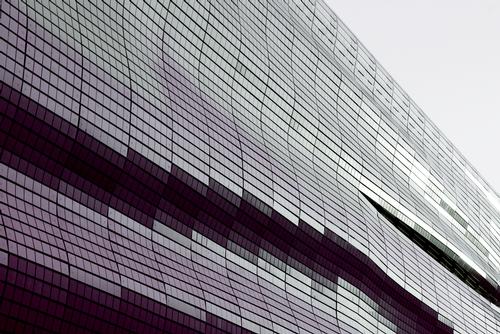
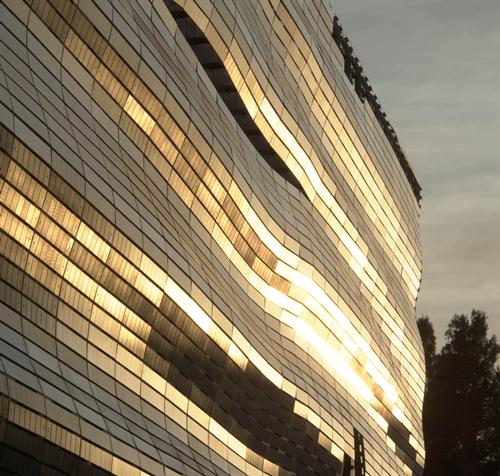
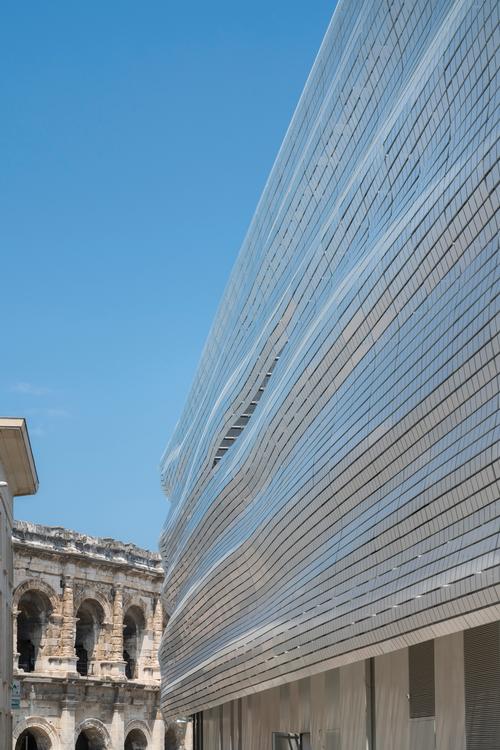

General Manager
General Manager
Swim Teacher
Customer Service Advisor
Sports Facility Manager - LSBU Active
Team Leader
Fitness Motivator
Swim Teacher
Duty Manager (Dry)
Head of Operations
Senior Leisure Officer
Swimming Teacher
Swimming Teacher
Company profile

Featured Supplier

Property & Tenders
Company: Jersey War Tunnels
Company: Savills
Company: Cotswold Lakes Trust
Company: Knight Frank
Company: Belvoir Castle




































