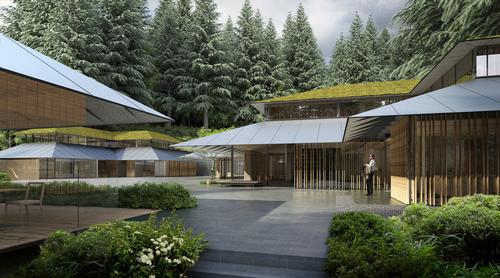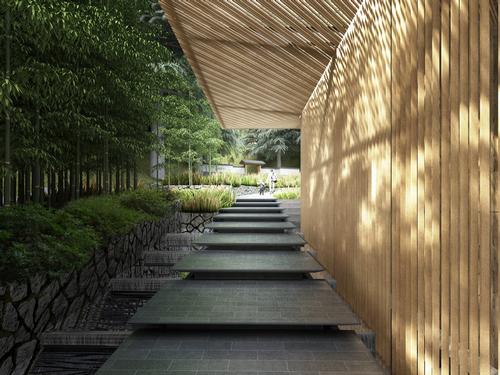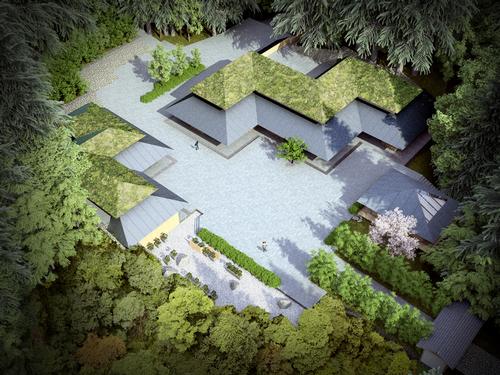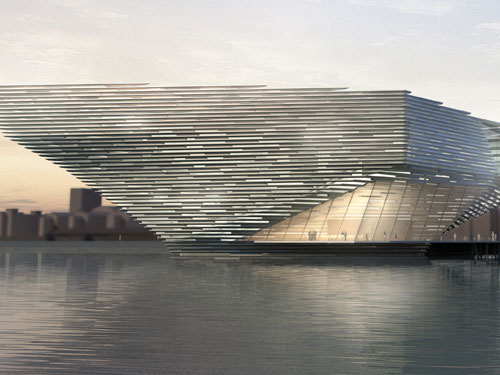Kengo Kuma to redesign Portland’s Japanese Garden

Architect Kengo Kuma has unveiled plans for his first project on US soil – the expansion of Portland’s much-loved Japanese Garden.
Expected to cost US$35m (€31.2m, £22.7m) raised largely from donations, the designs for this project will preserve the existing gardens while adding new buildings, including a ‘cultural village’ of several buildings organised around a central courtyard.
Work is about to get underway and completion is slated for early 2017, with assistance being provided by local architects THA Architecture and landscape architects Walker Macy.
The expansion is intended to accommodate the gradual increase in visitor numbers to the garden, from some 30,000 people in 1963 when it first opened, to today’s figure of around 300,000 annual visitors.
Inspired by the Japanese tradition of monzenmachi, or ‘gate-front’ towns where village activity takes place outside the gates of religious and cultural sites, Kuma’s new complex will sit outside the entrances of the five existing gardens. The village will contain event space, galleries and a tea cafe, among other amenities.
Designs show three pitched-roof buildings with wooden facades, sited around a central courtyard that will host public events and outdoor learning. A library will be dedicated to Japanese gardening and art. More than 200 new trees and shrubs will be planted as part of the landscaping, designed by the garden’s curator Sadafumi Uchiy.
Commenting on the plans, Kuma said: “Our proposal was to avoid constructing one big building, [but] to decentralise the functions of the complex into different smaller houses, and to set a village plaza at the heart of the arrangement – this is the village at the gates of the existing garden.
“Multiple functions in the architecture are melded into nature in this way. For materials, we plan to use local wood and stone as much as possible. The sloped roofs of the buildings evoke an abstract image of a Japanese village, and are planted with local vegetation as well.”



Swim Manager
General Manager
General Manager
Swim Teacher
Customer Service Advisor
Team Leader
Swim Teacher
Duty Manager (Dry)
Senior Leisure Officer
Swimming Teacher
Swimming Teacher
Company profile

Featured Supplier

Property & Tenders
Company: Jersey War Tunnels
Company: Savills
Company: Cotswold Lakes Trust
Company: Knight Frank
Company: Belvoir Castle





































