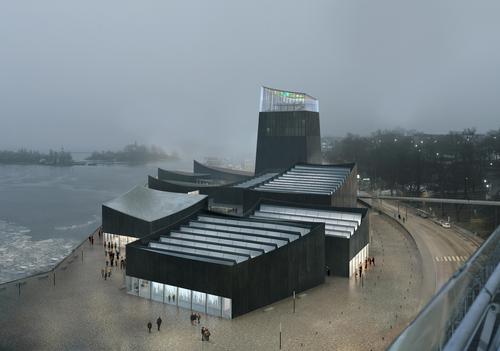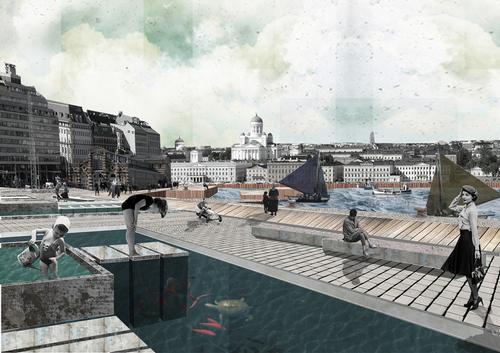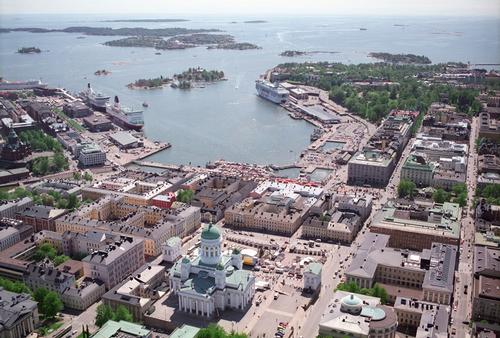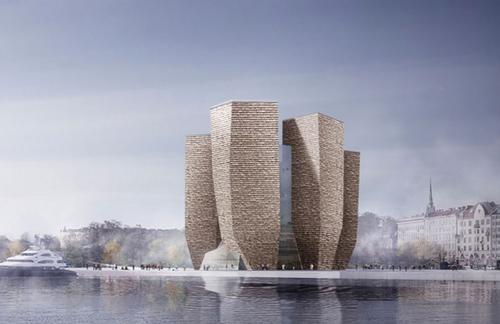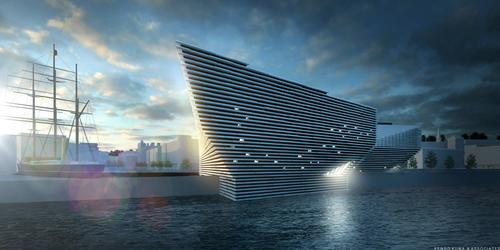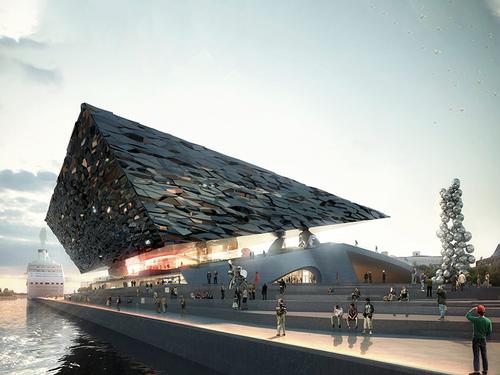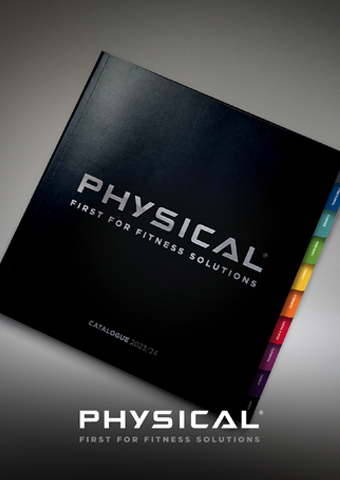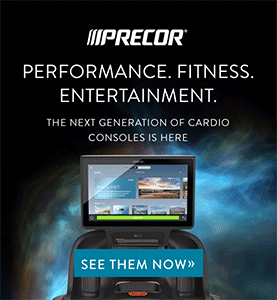Exclusive: Moreau Kusunoki on winning controversial Guggenheim Helsinki contest
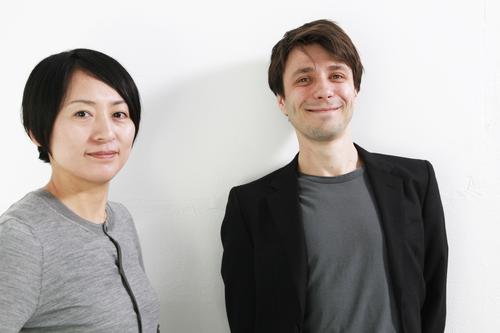
“With big projects like this one, there's always going to be controversy,” said Nicolas Moreau, co-founder of Moreau Kusunoki, the Paris-based practice that won the competition to design the Guggenheim Helsinki.
Moreau Kusunoki – founded by husband and wife team Nicolas Moreau and Hiroko Kusunoki – were announced as the winners of the Guggenheim Helsinki competition in June. Their design features a series of linked pavilions and a glass-topped 'lighthouse-style' tower. The wood and concrete structures are clad in charred timber, a traditional method of making wood fire and water resistant used in Japan and Finland.
The open competition – which attracted 1,715 entries – was controversial, with a group of Helsinki artists setting up a competition for alternative ideas for transforming the harbourside site in protest at the city's plans to build a Guggenheim museum there.
“It's a project that affects every single resident of Helsinki – it's in the centre of their classic, historic, valuable city, so of course they're going to be concerned,” said Moreau, talking to CLADmag. “We were actually happy to see how much they cared.”
The original designs were changed in response to feedback from Helsinki residents, said Moreau and Kusunoki. The tower was moved from its original position close to existing hotels and housing to the opposite end of the site. “People were concerned about the position of the tower and we thought it polite to consider the fact that they weren't comfortable with such a heavy presence at that end of the site,” said Moreau. “That was quite a radical change.”
Moreau and Kusunoki also proposed an informal exhibition gallery, which could be used to display the work of local artists. “After the first stage of the competition, we met with the association against the Guggenheim Helsinki,” said Kusunoki. “Helsinki is home to many artists, and they weren't happy to accept a top down attitude towards this museum. We listened, and introduced the idea of a more informal gallery to allow emerging artists to show their work, to have meetings with curators and buyers and eventually to work in studio space there. This is something that the Guggenheim New York doesn't have.”
Creating a highly flexible museum was important, said the architects, as was the role of the in between, or interstitial, space. "The in between space is designed to drive people from outside to inside from different points in the site," said Moreau. "The idea is also that this space could be used to host lots of different kinds of activities organised by the people of Helsinki. From a curatorial point of view, thanks to the design of the pavilions and the in between space, it's a very flexible design. You can combine different volumes, you can organise large or small exhibitions, you can use one or two floors and you can access the restaurant independently at night. It would be up to the museum director how to organise it."
Moreau Kusunoki is a young practice, established in 2011. Moreau and Kusunoki began their careers in Japan, with Kusunoki working for Shigeru Ban and Moreau working for SANAA and Kengo Kuma. The pair moved to France in 2008 when Moreau was asked to co-found Kengo Kuma's European office. He was the lead architect on Kuma's FRAC contemporary art centre in Marseille.
The practice is currently working on a range of projects including the House of Cultures and Memories of French Guiana in Cayenne, due to open in 2017; the Paris High Court Plaza for the Renzo Piano-designed District Court in Paris, also due to open in 2017; and the Polytechnic School of Engineering for the University of Savoie in Bourget-du-Lac.
The full interview with Nicolas Moreau and Hiroko Kusunoki will appear in CLADmag 2015 3
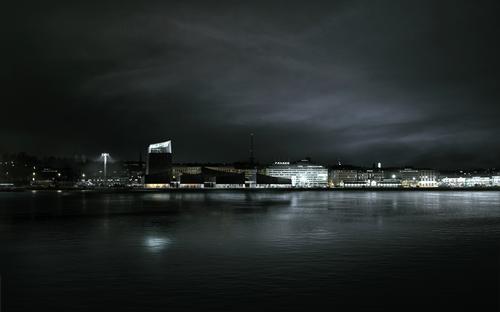
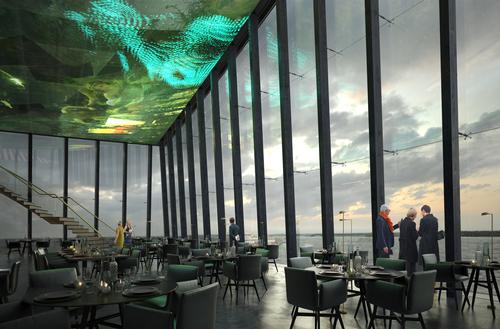
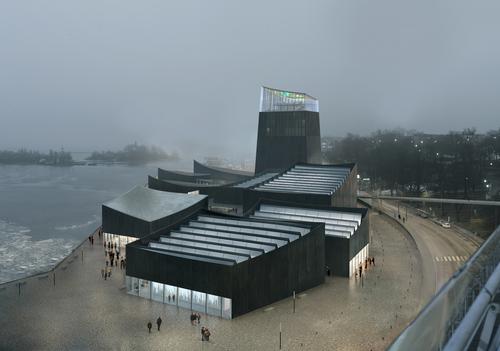

Sales Manager
Swim Manager
General Manager
General Manager
Swim Teacher
Customer Service Advisor
Team Leader
Swim Teacher
Duty Manager (Dry)
Senior Leisure Officer
Swimming Teacher
Swimming Teacher
Company profile
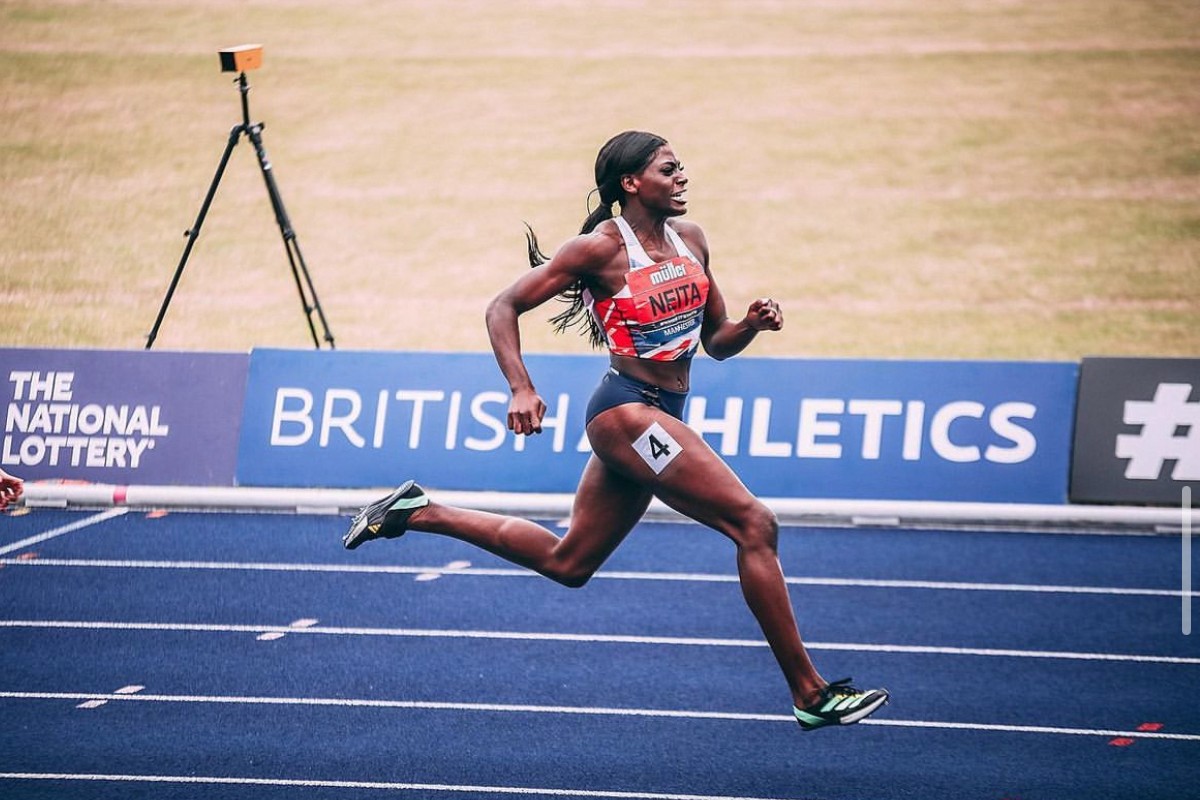
Featured Supplier

Property & Tenders
Company: Jersey War Tunnels
Company: Savills
Company: Cotswold Lakes Trust
Company: Knight Frank
Company: Belvoir Castle


























