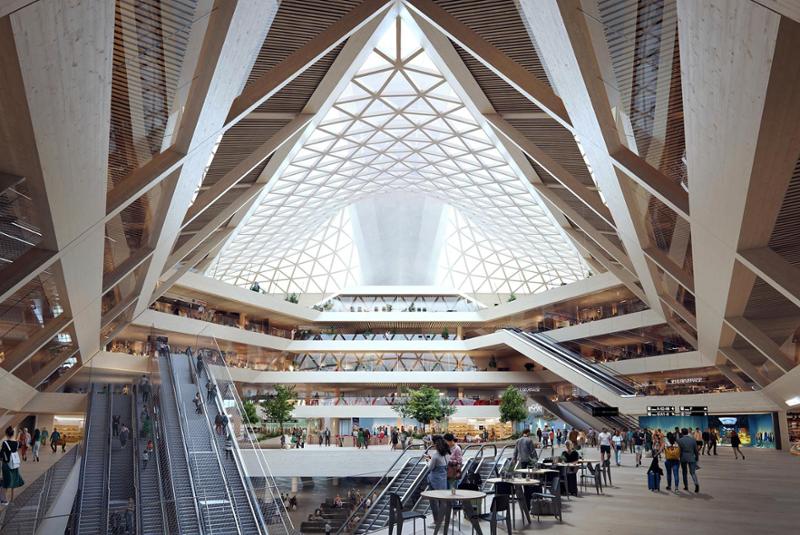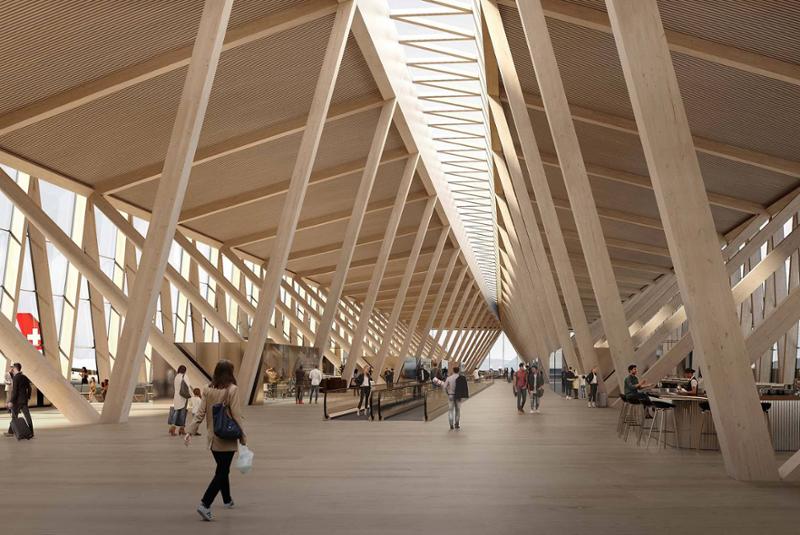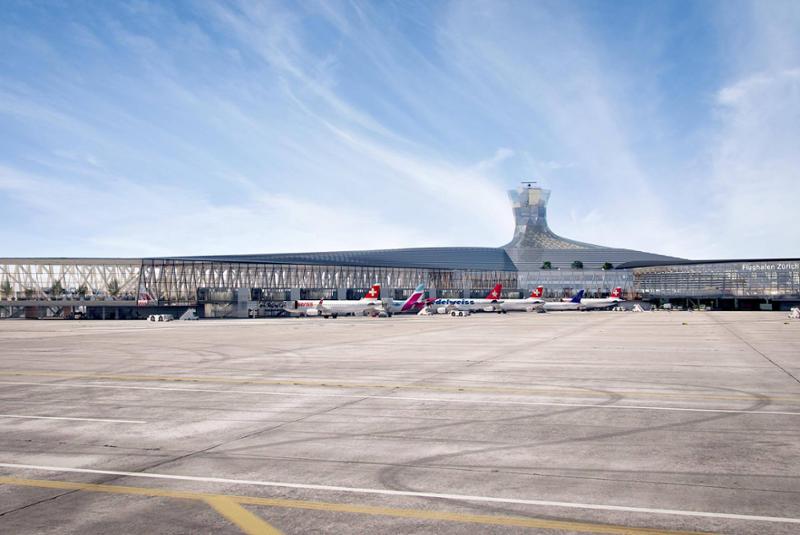BIG and HOK's timber concept wins Zurich Airport competition

A team of architects led by BIG and HOK have won an international competition to design the largest dock of Zurich Airport in Switzerland.
Composed predominantly of regional wood, The new Dock A and adjacent buildings seek to strengthen the airport’s continued status as the gateway of Switzerland.
Bjarke Ingels, BIG founder and creative director, said: “As airports grow and evolve and as international guidelines and safety requirements change, airports tend to become more and more complex: Frankensteins of interconnected elements, patches and extensions.
“For the new main terminal of Zurich Airport, we have attempted to answer this complex challenge with the simplest possible response: A mass timber space frame that is structural design, spatial experience, architectural finish and organizational principle in one.
"The striking structure is made from locally sourced timber, and the long sculptural body of the roof is entirely clad in solar shingles turning sunlight into a power source.
"A simple yet expressive design – rooted in tradition and committed to innovation – embodying the cultural and natural elements of Swiss architecture.”
Expected to open in 10 years, the new Dock A, which includes Schengen and Non-Schengen gates, airside retail, lounges, offices, the new air traffic control tower and an extension of the immigration hall, will be the next milestone in the airport’s expansion.
Other design practices who worked on the winning proposal – which was selected from 10 entries – included 10:8 architects, engineer Buro Happold, timber experts Pirmin Jung and aviation consultant NACO.
Based on the team’s concept of the ‘Raumfachwerk’ – a robust yet flexible structural framework – the design proposal celebrates the passenger experience and movement through the airport.
Located adjacent to the existing Airside Center and Terminal 1, the new Dock A is defined by two main areas: a central hub and a pier.
The central hub features shopping, airport services for arriving and departing passengers and vertical circulation. The pier includes gates, waiting areas and fixed links connecting to the planes.
To enhance the passenger experience, the spaces within the new terminal use daylight as a natural wayfinding system.
A linear skylight created by the unfolding roof of the pier widens toward the central hub and opens into the atrium, where all departing, arriving and transferring passengers meet.
Placing the control tower here, in the centre of the space, enables travellers to experience the tower from the inside as a beacon that creates a sense of place – more akin to a town square than an airport.
The contemporary, pared-back material palette envisions timber as the primary material for all Dock A’s structure, floors and ceilings.
As a renewable local resource, timber pays homage to the longstanding local tradition of wood construction in Switzerland, while allowing for efficient prefabrication during the construction process.
Professor Harry Gugger, chairman of the design competition's jury, said: “The backbone of the project is formed by a structure that is not just load-bearing, but defines and adapts the space, creates a unique atmosphere and provides a distinctive identity true to its place and era.
"This project marks not only a new milestone for Zurich Airport, but for the entire aviation industry.
"The jury was delighted and grateful to endorse such a groundbreaking design that will help to revive sustainable wood construction for great infrastructure projects.”



Recreation Assistant (Dry Site)
Party Leader
Recreation Assistant/Lifeguard (NPLQ required)
Fitness Consultant Grade 3
Commercial Manager
Receptionist
General Manager
General Manager
Swim Teacher
Customer Service Advisor
Team Leader
Swim Teacher
Swimming Teacher
Swimming Teacher
Company profile

Featured Supplier

Property & Tenders
Company: Jersey War Tunnels
Company: Savills
Company: Cotswold Lakes Trust
Company: Knight Frank
Company: Belvoir Castle







































