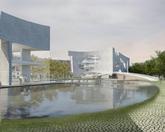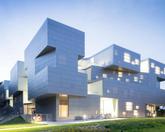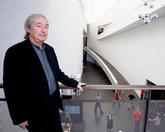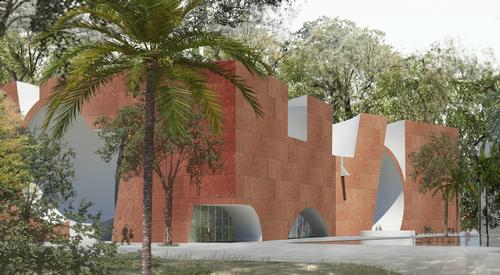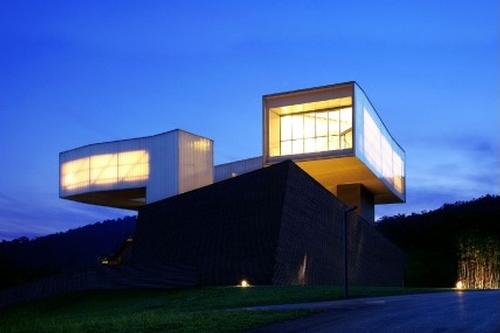Steven Holl's cloud-inspired Houston art gallery breaks ground
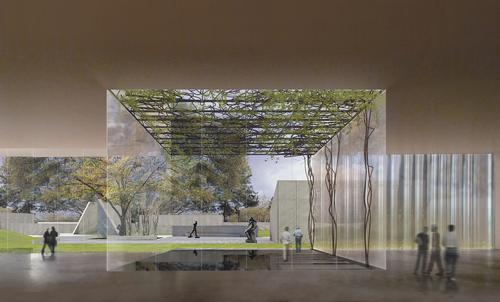
The Museum of Fine Arts, Houston has broken ground on a new building dedicated to modern and contemporary art, designed by Steven Holl Architects.
The 165,000sq ft (15,300sq m) Nancy and Rich Kinder Building is the centrepiece of the museum’s wider US$450m (€400m, £348m) expansion, and will house 54,000sq ft (5,000sq m) of gallery space for exhibitions showcasing its collection.
The building will be clad in a translucent-glass exterior, which will glow when lit from within at night. The perimeter will be inset with six pools of water at ground level. Concave curves inspired by cloud circles will push down on the roof geometry, the spaces in between them allowing natural light to slip in.
The undersides of the curved ceilings will become reflectors, illuminating the gallery spaces with light that is “organic and flowing, like the movement of the galleries and the lush vegetation and water characterising the new campus.”
Holl is known for his use of light design to create urban environments that actively boost quality of life, human health, wellbeing and performance. Last year he was honoured with the Daylight Award in Architecture for his work in this area.
Organised horizontally on two levels, the gallery rooms of the Kinder Building are centred around a triple-height forum. A stepped ramp and elevators link the lobby and gallery levels, and the open flow through the exhibition spaces is punctuated by views into the seven gardens.
Additional facilities include a 200-seat theatre, a café, a restaurant overlooking the sculpture garden, and an underground parking garage. One pedestrian tunnel will connect the Kinder building to the new Glassell School of Art, which is also being designed by Holl.
The 14-acre redesign of the Museum’s Susan and Fayez S. Sarofim Campus – which, in addition to the Kinder and Glassell buildings, also features a landscape plan with multiple public plazas, by Deborah Nevins & Associates, and the Sarah Campbell Blaffer Center for Conservation – has been planned to expand the role the museum plays in the daily life of Houston as “a cultural institution and an urban oasis open to all.”
The entire project is scheduled for completion in late 2019. The combined capital and endowment campaign has reached nearly US$390m (€346.5m, £301.6m).
Steven Holl Architects were selected to design the Kinder building through an international competition in 2012, and were chosen ahead of fellow finalists Snohetta and Morphosis.
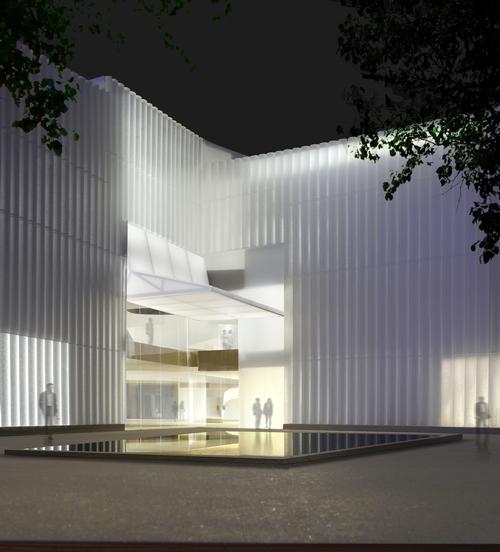

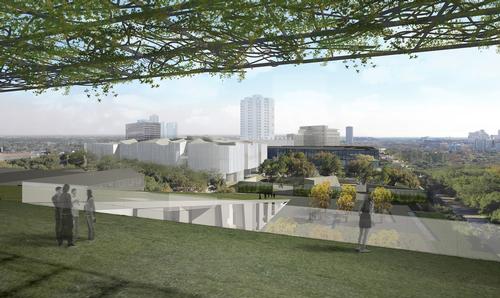
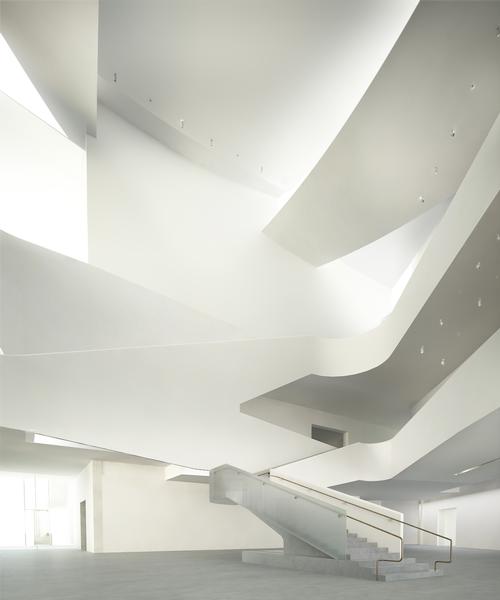
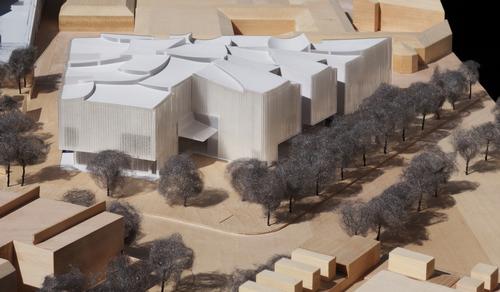
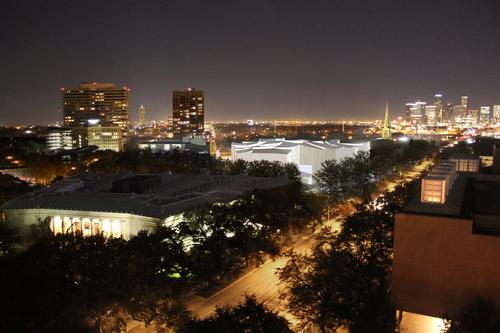
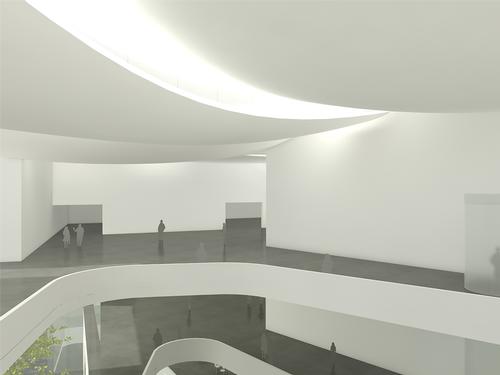
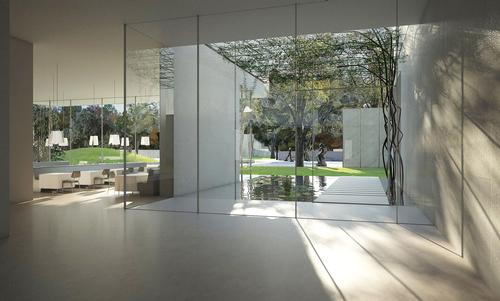
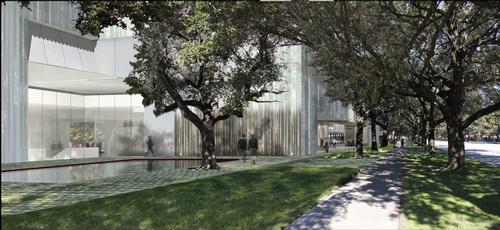
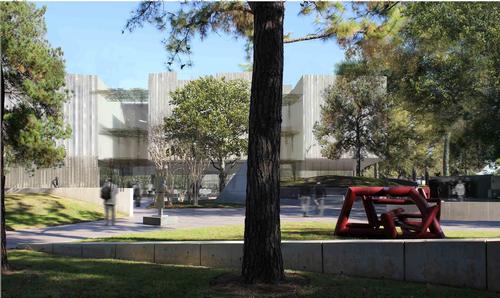

Recreation Assistant (Dry Site)
Party Leader
Recreation Assistant/Lifeguard (NPLQ required)
Fitness Consultant Grade 3
Commercial Manager
Receptionist
General Manager
General Manager
Swim Teacher
Customer Service Advisor
Team Leader
Swim Teacher
Swimming Teacher
Swimming Teacher
Company profile

Featured Supplier

Property & Tenders
Company: Jersey War Tunnels
Company: Savills
Company: Cotswold Lakes Trust
Company: Knight Frank
Company: Belvoir Castle


























