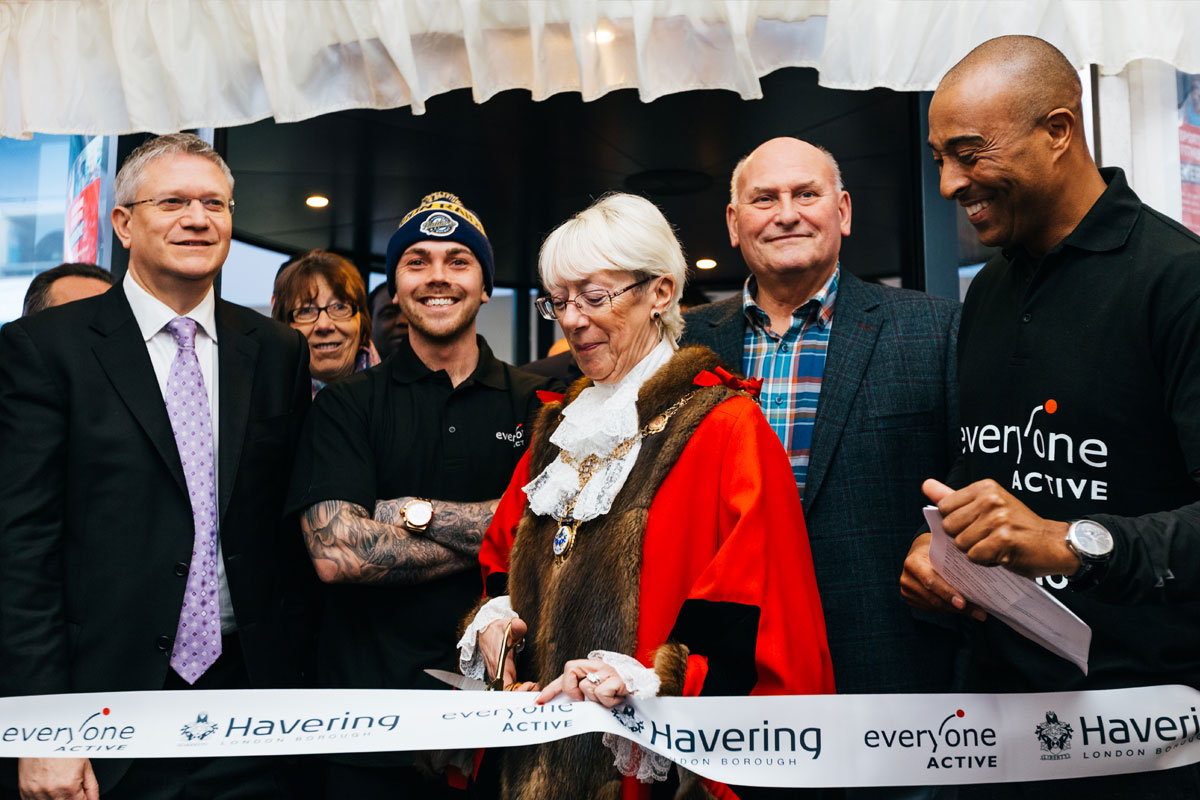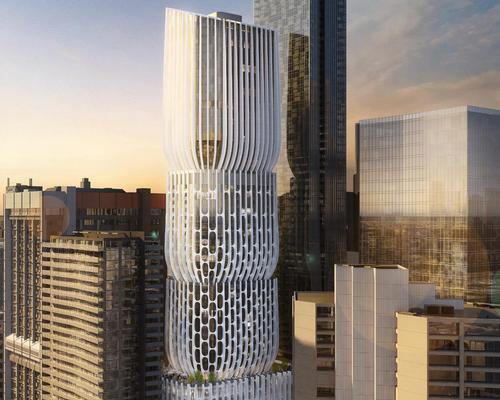Zaha Hadid Architects' Melbourne 'vase' tower referred to state planning minister for approval decision

A vase-inspired mixed-use tower designed by Zaha Hadid Architects (ZHA) in Melbourne will be referred to Victoria’s planning minister for approval due to the size of the scheme and a conflict of interest among members of the city’s planning advisory committee.
The 54-storey tower, which would be located at 582-606 Collins Street, has been designed as a series of four stacked vase-inspired volumes, with a sculptural, mesh-like façade.
It will combine residential apartments with a publicly accessible terrace, wellness facilities including a gymnasium, more than 6,000sq m (64,500sq ft) of retail space and a new public arts area at the foot of the building.
At a meeting of the Future Melbourne Committee, four members, including city mayor Robert Doyle, removed themselves from making a recommendation on the project “as they had received election campaign donations from the applicants or others associated with the application.”
The committee has published a report referring the case to the state’s planning minister Richard Wynne, who has the final say on developments with floor space exceeding 25,000sq m (269,000sq ft).
The report remarked that the design is “generally of a high quality that is visually interesting and responsive” but suggested the art space and pedestrian link at the foot of the tower “require further refinement,” with seats added, weather protection created and a proposed green wall integrated “more strongly to relate to the rhythm and proportion of the western colonnade to create a reciprocal architectural experience.”
The tower is expected to cost AU$300m (US$220.6m, €194m, £153m) to build. The developer is Landream and ZHA designed the project in collaboration with local firm Plus Architecture.
A date for the minister’s decision has not been revealed.

Team Leader
Fitness Motivator
Swim Teacher
Facility Manager - LSBU Active
Duty Manager (Dry)
Health and Fitness Instructor
Head of Operations
Senior Leisure Officer
Swimming Teacher
Swimming Teacher
Company profile

Featured Supplier

Property & Tenders
Company: Jersey War Tunnels
Company: Savills
Company: Cotswold Lakes Trust
Company: Knight Frank
Company: Belvoir Castle





































