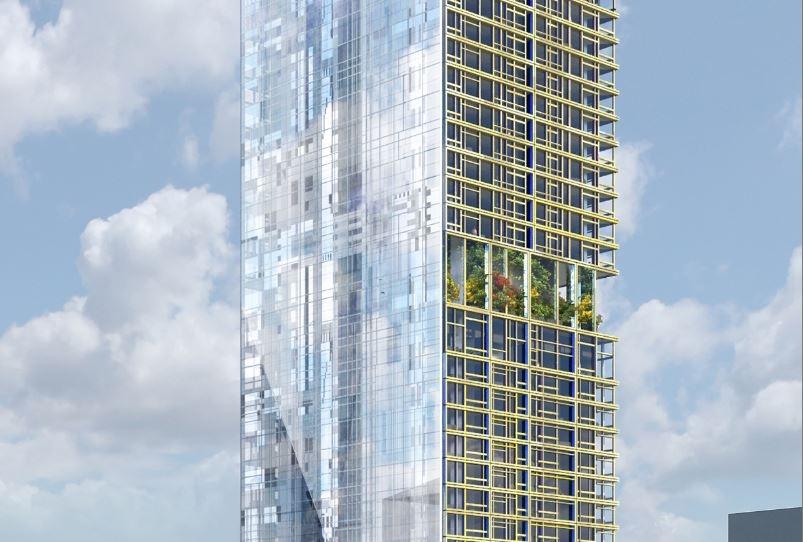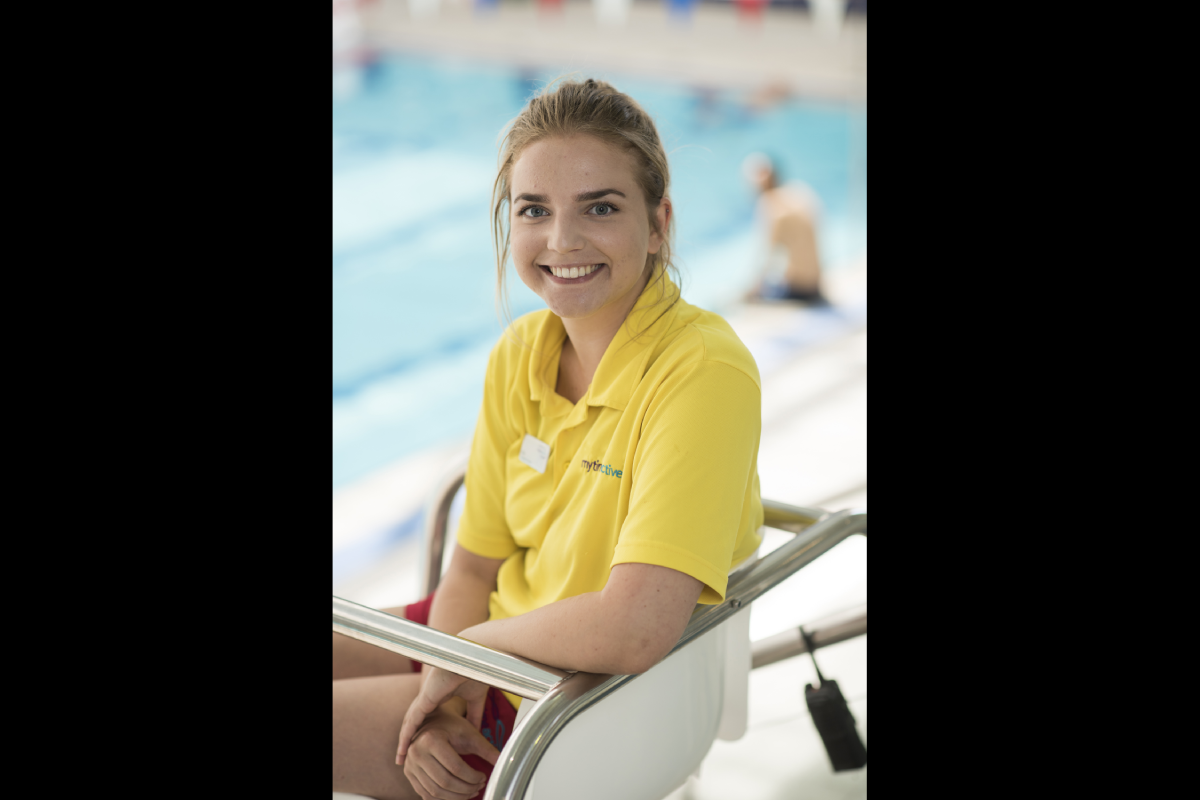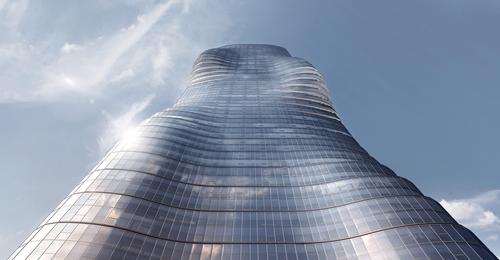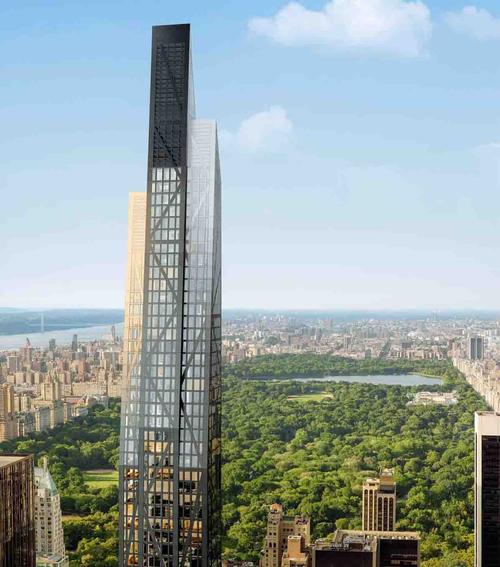'It seeks to seduce': Jean Nouvel designs mixed-use Melbourne tower with four distinct façades

Australian developer Sterling Global has submitted plans for a Jean Nouvel-designed mixed-use tower in Melbourne, which will have different designs on all four sides.
If approved, the AUS$700m (US$501m, €448m, £345) project will be constructed on the city’s La Trobe Street to house restaurants, bars, penthouses, apartments and a luxury hotel and skybar.
The design of the 242m (794ft) tower stands out for its four distinct sides. Three form a dialogue with its surrounding buildings and environment. The north façade is red in reference to the red brick Royal Mint and Hellenic Museum; the east is golden to reflect the urban character of the city; and the west will feature a green wall to mirror the nearby Flagstaff Gardens.
The south façade’s stained glass cladding will reference a theatre curtain designed by Frank Lloyd Wright, one of Nouvel’s influences.
“This is a friendly tower that likes and respects its neighbours,” said Nouvel. “It is part of this family. One doesn’t choose one’s parents or one’s cousins, but there they are.
“Inscribed in the skyline, the tower does not seek to perturb or to impose itself through bizarre or brash forms. It seeks to give the impression of being at home here, a source of delight in the city, a strengthening of the character traits that create singularity and distinction. In short, it seeks to seduce.”
Nouvel, who is working on the project with local firm Architectus, added he wants to create “a tower of seven colours”, as the different colours visible on the building will shift depending on where you stand and the time of day.
Meanwhile, passageways at the foot of the tower are designed to branch out and connect the building with the main streets of the neighbourhood. Paths would be underlaid by a bluestone floor that runs into the tower, creating a sense of continuity and adding more colour to the scheme.
A large video screen projecting digital art will be added within the tower’s publicly-accessible five-story podium.
If given the green light, an existing office building on site will be demolished to make way for the tower.
If approved, the La Trobe tower could be located close to Zaha Hadid Architects’ proposed vase-inspired tower at 582-606 Collins Street.



Receptionist
General Manager
General Manager
Swim Teacher
Customer Service Advisor
Team Leader
Swim Teacher
Swimming Teacher
Swimming Teacher
Company profile

Property & Tenders
Company: Jersey War Tunnels
Company: Savills
Company: Cotswold Lakes Trust
Company: Knight Frank
Company: Belvoir Castle







































