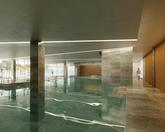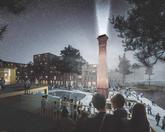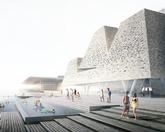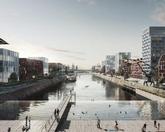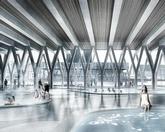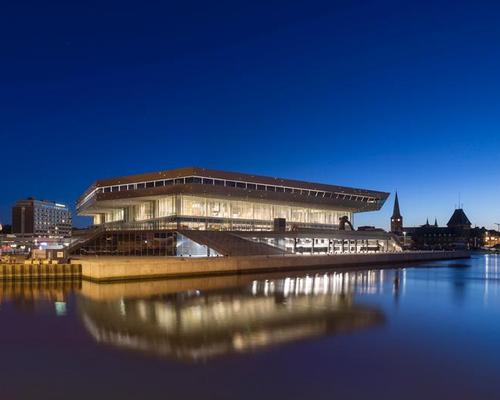C.F. Møller Architects reveal 'bright and slender sculptural landmark' for Aarhus
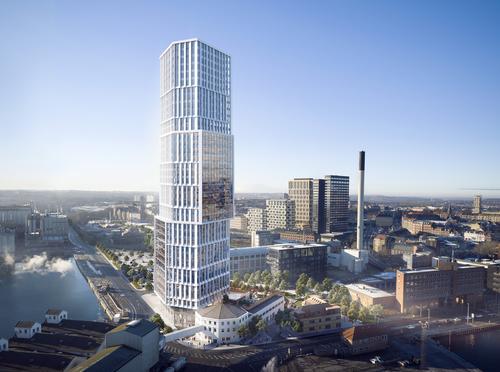
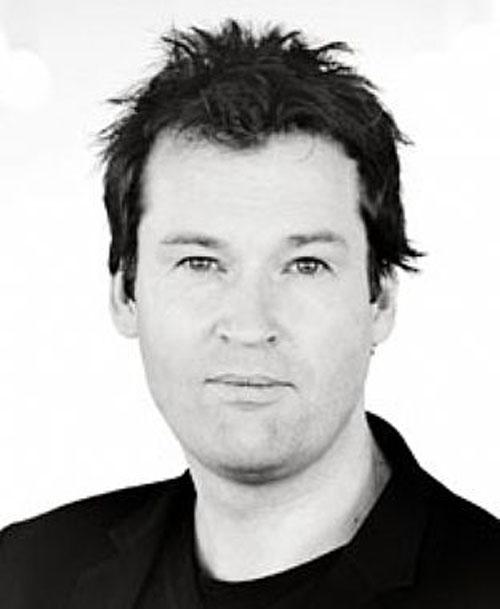
Property developer Olav de Linde and Danish studio C.F. Møller Architects have revealed their plans to build a 144m (472ft) tall mixed-use tower in Aarhus, “welcoming city life into an active public realm”.
Located on an industrial site close to the city’s port, the 38-storey Mindet 6 project will be “a bright and slender sculptural landmark” containing offices, retail, a restaurant, a kitchen garden, an orangery and a public rooftop garden.
It will be integrated into an existing harbour complex, with the basic geometry of the new tower originating from the site’s older buildings. Three cantilevering vertical foyers will create a striking form, and the lightly coloured façades will be layered to ensure optimum daylight conditions, attractive views out and a healthy indoor climate.
Michael Kruse, architect and partner at C.F. Møller Architects, said: “The building is oriented to all sides and, from 360 degrees, appears open and welcoming. This looks to appeal to both building users and city residents, by weaving the old and the new together, with ‘openness’ as the unifying thread.
“The high degree of public access will make the project a significant catalyst in combining both urban and professional activities”.
Olav de Linde added: “It has been important for us to develop the old building and open it up, to create a vibrant new area in the port for all city residents. The project will create a new entrepreneurial and green environment in Aarhus, as part of the city’s new recreational belt stretching all the way from the port to Marselisborg Forest.”
The 40,000sq m (430,500sq ft) project has been submitted to the City of Aarhus’ planning department for consultation, and it is hoped that construction can commence in around 18 months’ time.
Aarhus has been a hotbed of development in recent times. Schmidt Hammer Lassen Architects have opened the striking Dokk1 waterfront library there and are currently designing a vibrant sports and culture campus and an extension, with artist James Turrell, to the ARos Aarhus Art Museum.
Harbours across Scandinavia and Northern Europe are also being revitalised, with their industrial heritage used as a springboard for new public and leisure amenities.
Henning Larsen Architects are working on a 16-acre masterplan for the mammoth mixed-use Belfast Waterside project in Northern Ireland, and are creating a hotel and spa tower in the harbour of Sønderborg, Sweden, which has been masterplanned by Frank Gehry.
Danish studio COBE, meanwhile, recently unveiled plans for a waterfront visitor centre and brewery in Stavanger, Norway, on a former industrial pier. The same firm have masterplanned the renovation of Copenhagen’s harbour and industrial ‘islands’ into public spaces, with Japanese architect Kengo Kuma set to deliver an aquatics centre as part of the scheme.
COBE are also transforming Cologne’s historic harbour into a lively and sustainable neighbourhood with a huge waterfall and a landmark public pool.
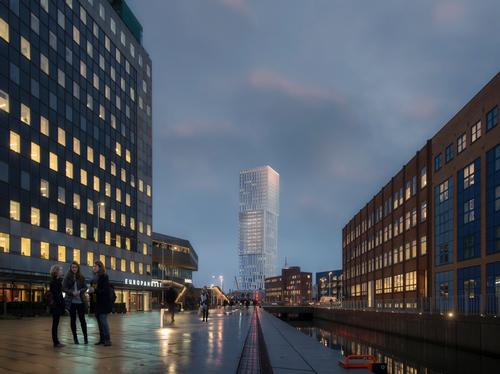
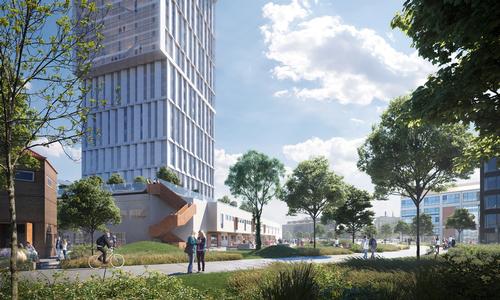
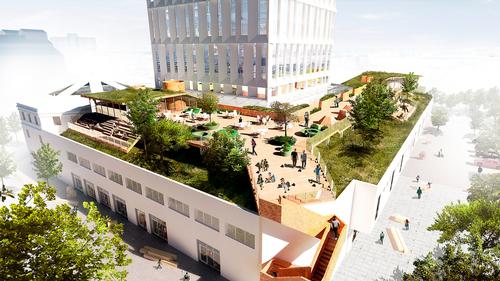
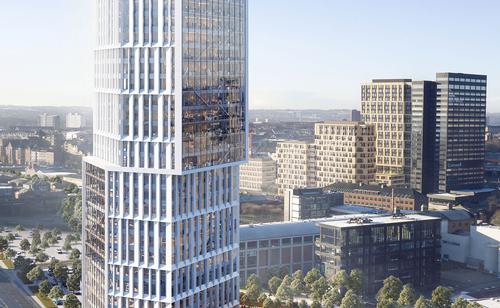
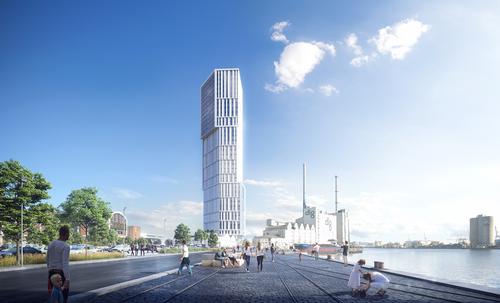
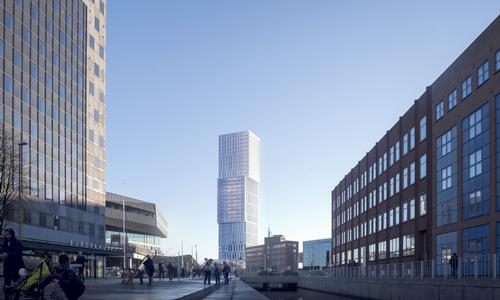
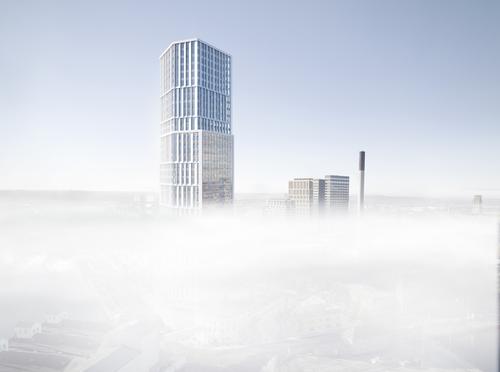

Fitness Consultant Grade 3
Commercial Manager
Receptionist
General Manager
General Manager
Swim Teacher
Customer Service Advisor
Team Leader
Swim Teacher
Swimming Teacher
Swimming Teacher
Company profile

Featured Supplier

Property & Tenders
Company: Jersey War Tunnels
Company: Savills
Company: Cotswold Lakes Trust
Company: Knight Frank
Company: Belvoir Castle


























