Alberto Campo Baeza completes minimalist Madrid sports hall bathed in light
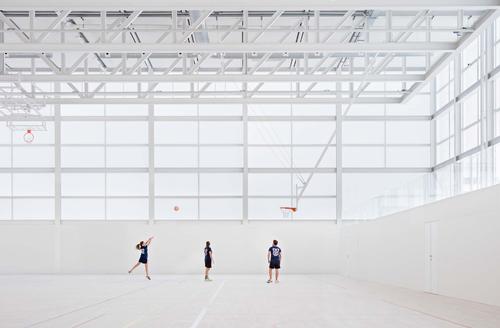

Spanish architect Alberto Campo Baeza has completed a semi-transparent sports hall for a university in Madrid.
Designed for the campus of the Francisco de Vitoria University in the Pozuelo municipality, the white steel and concrete facility is formed of two well-defined boxes, connected by a low-rise building whose roof becomes an inter-connecting patio.
Sports halls, multi-purpose event spaces, a gymnasium, a swimming pool and physiotherapy rooms all feature, with the sporting and educational elements separated.
Light is central to the design. The southern walls of the sports pavilion, which are most exposed to sunlight, are enclosed in a prefabricated panel of glass fibre reinforced concrete GRC. Meanwhile, those of the northern dihedral are translucent through a vast wall of glass.
“The fundamental element of the project is a large translucent box of light, filtered and controlled, entering into a spatial relationship with the main square of the campus,” explained Baeza in a design statement.
“The sports pavilion is designed with lightness in mind, unlike the more closed and heavier classroom complex and low interconnecting building, with their white concrete finish.”
“It's a clear, bright hall, which, apart from its use for sports activities, will also function as a great hall for all kinds of university events.”
He added that the guiding principle of the minimalist project was restraint, with the complex free of embellishments and and volumetrically similar to the other buildings on the university campus.
The architect, who is a professor at the Madrid School of Architecture, has previously used his trademark minimalist style in designs for Andalusia’s Museum of Memory and the Cultural Center of Cobquecura, Chile.
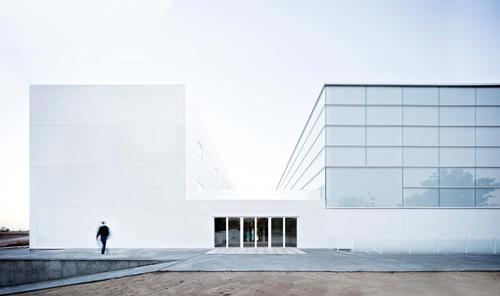
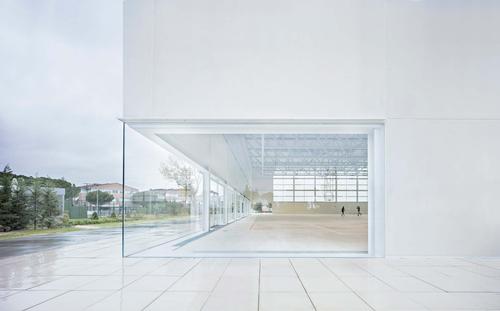
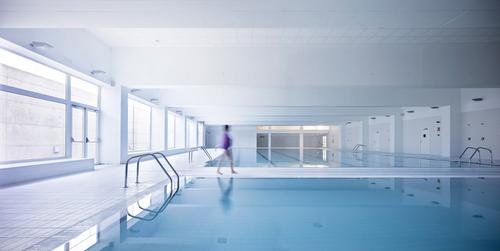
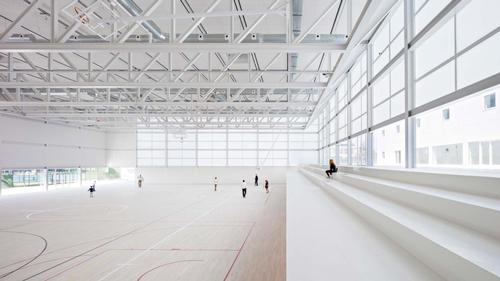
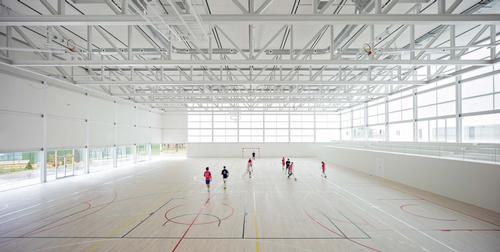
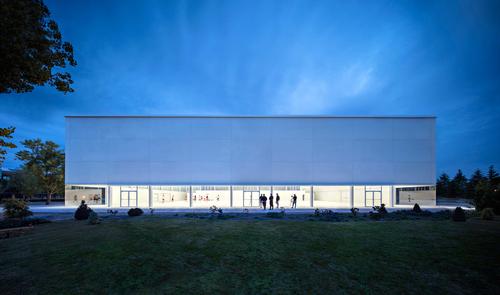
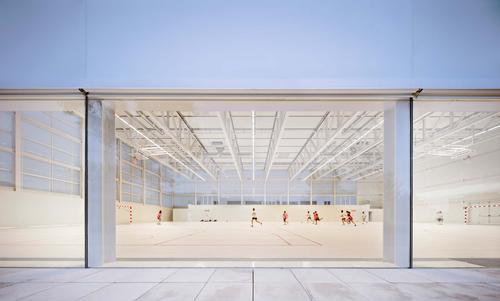
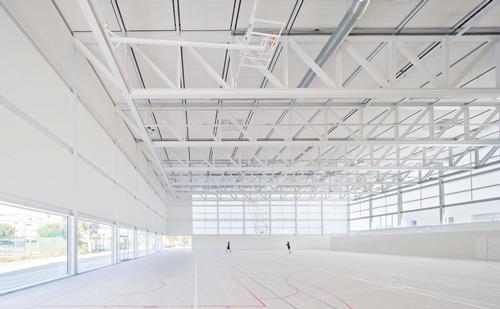
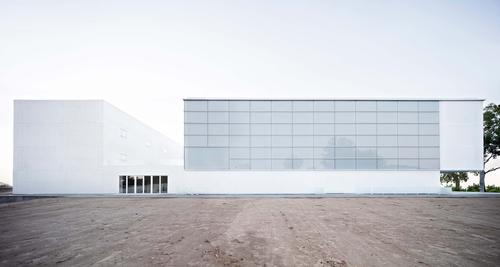

Fitness Consultant Grade 3
Commercial Manager
Receptionist
General Manager
General Manager
Swim Teacher
Customer Service Advisor
Team Leader
Swim Teacher
Swimming Teacher
Swimming Teacher
Company profile
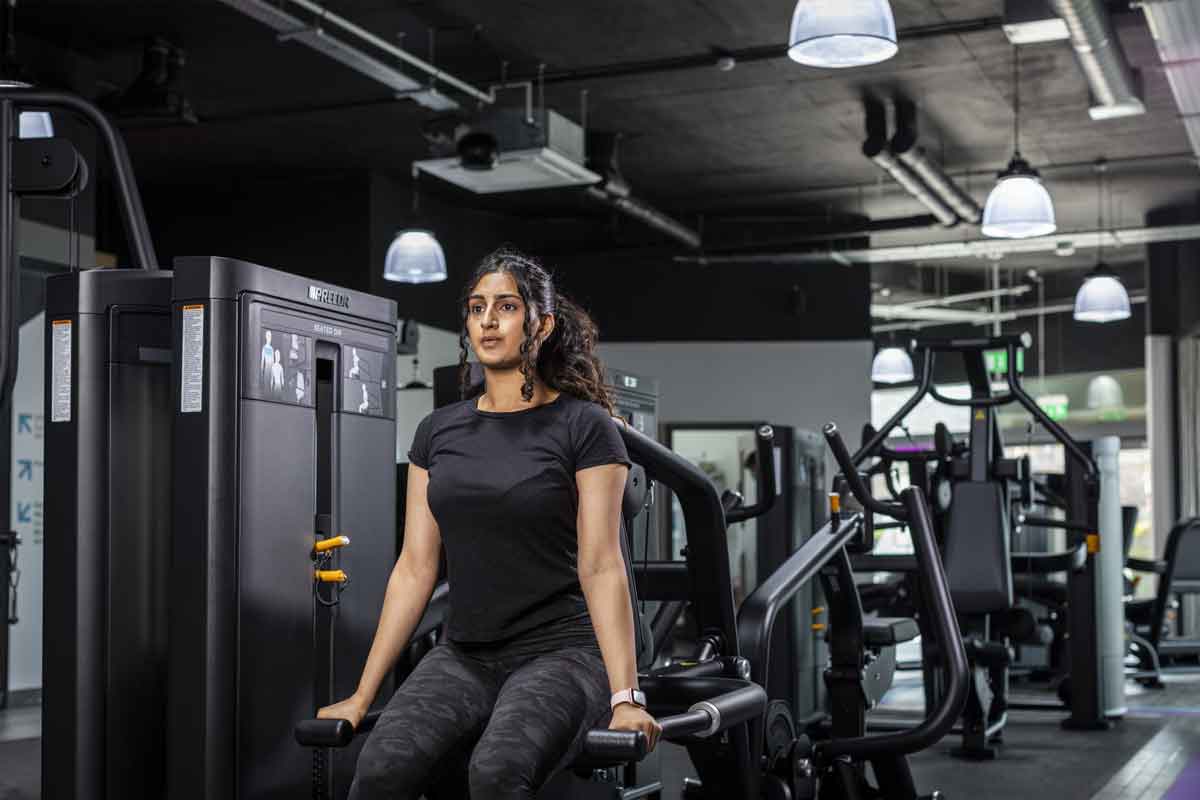
Featured Supplier

Property & Tenders
Company: Jersey War Tunnels
Company: Savills
Company: Cotswold Lakes Trust
Company: Knight Frank
Company: Belvoir Castle




































