Steve & Marie Nygren
In the US, where sprawling suburbs are king, Steve and Marie Nygren decided to create an alternative. As work starts on a new wellness hamlet as part of eco village Serenbe, Mia Kyricos and Magali Robathan find out how the founders are using architecture to foster a sense of community
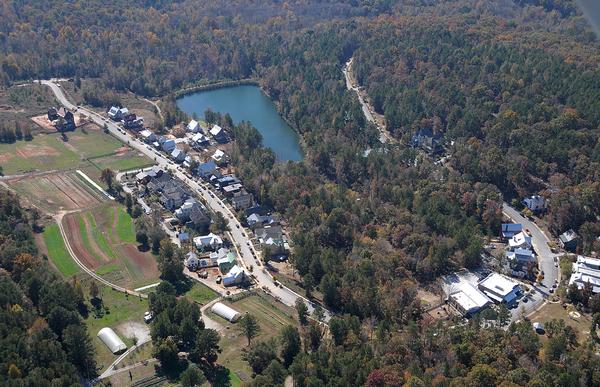
The idea for ‘anti suburbia’ eco community Serenbe was born in 2000, when founders Marie and Steve Nygren spotted a bulldozer clearing trees on a neighbouring property.
“It ignited in us a real fear of sprawl, a need to protect our land and a desire for change,” says Steve Nygren. “In many ways, that moment turned us into accidental developers by default with a new sense of consciousness.”
The Nygrens had bought their 60 acre farm deep in the Georgia countryside in 1991, as a weekend retreat for their young family. Three years later, they gave up their lives in Atlanta, retired from their jobs running restaurant business Pleasant Peasant, and moved to the farm full time, converting the stables next to their home into a bed and breakfast. The family saw how living closer to nature positively impacted their lives, and they developed a growing desire to protect the land around their farm.
Soon after their ‘bulldozer moment’, the Nygrens bought a further 1,000 acres of land surrounding their 60 acre farm, and set about creating Serenbe – so called because they wanted it to be a serene place to be.
The vision was for a high density community promoting walkability, community living and self sufficiency built on 30 per cent of the land, with the remaining 70 per cent left as undeveloped green space.
The masterplan – designed by professor of architecture at Texas A&M University Dr Phillip Tabb – comprises four omega-shaped hamlets, each with a different theme. Today, more than 400 people – including 100 children – live in 180 homes in Serenbe. Two of the four hamlets are complete: Selborne, which focuses on arts and culture, and features art galleries, two restaurants and a range of shops, and the Grange, which has an agricultural theme and houses the community’s organic farms and general store.
The third hamlet, Mado, broke ground in 2014 and will have a wellness theme, with assisted and independent living, a spa, a hotel, doctor’s offices and a community centre offering classes including yoga and social clubs.
SOCIABLE DESIGN
The hamlets are modelled on English villages, and are shaped like the Greek letter omega, part of a plan to use architecture to encourage interaction among Serenbe’s residents.
“The omega shapes create a sense of community because they surround a natural meeting area in the centre,” says Tabb. “We wanted the omega shape rather than a ‘u’ shape, because the opening of a ‘u’ is too open, and so the energy of the hamlet could be lost. If you begin to close the opening, you get a greater degree of containment.”
“It was important to us that we find ways to help community members naturally interact throughout their days,” adds Steve Nygren. “All homes are required to have a porch and they must be sited close to the street, both for a connection to neighbours and activity. All post boxes are centralised for communal collection of mail and the opportunity to see your neighbours and catch up. All homes are connected to the trails as well as by streets and sidewalks. In-ground trampolines, bocce courts, fire pits, games of horse-shoe and rocking chairs and benches are placed around the neighbourhoods for organic and planned congregation.”
Designing the community in this way also makes sense from an environmental point of view, says Nygren. “Serenbe is designed on sacred geometry principles, with buildings clustered along serpentine-like forms fitted to the undulations of the land. This requires minimal land disturbances and allows the community to reserve large areas of undeveloped green space. Homes and hamlets are connected by these looping country roads and a network of well-worn footpaths that make walking easier than driving a car.”
LEISURE AND CULTURE
Selborne and the Grange have also been modelled on English villages, which – in contrast to most modern American surburban developments – tend to feature a high number of non residential functions.
Today Selborne has three restaurants, a B&B (The Inn at Serenbe), a spa, art galleries and a range of boutiques. It also has a lively programme of events, from Saturday farmer’s markets to performances by the Serenbe Playhouse theatre group, all of which are promoted to visitors as well as residents. “I was very keen to get in as many non residential functions as possible, and also to cross pollinate those functions,” says Tabb.
Thirty acres of the development is devoted to farming and edible landscaping – the farm is certified organic and biodynamic. The produce is used in Serenbe’s restaurants and also sold at the weekly farmer’s market.
While the planned developments are important, allowing space for spontaneous meetings to occur was also vital, says Tabb.
“The interstitial space between the buildings is very important. What happens here is that a random set of opportunities – either a waterfall or a clearing in the woods, or human interventions such as treehouses built by the community or seats placed in clearings – become points of discovery. It contributes to a greater sense of the non residential.”
MADO
Work has now begun on Mado, which means ‘life in balance’ in the native tongue of the Georgian Creek Indians.
So why did the Nygrens choose wellness as the theme for the third hamlet? “We’re living longer today yet we’re not living well longer,” says Steve Nygren. “Over 10 years ago, we set out to research sustainability and community development to preserve our backyard, and today we’re doing the same with health and wellness. We’re seeking out and learning from the best wellness models around the globe and bringing them back to Serenbe.
“We plan to have experience concierges bringing young and old together,” he continues. “We’ll do this by offering communal homes and smaller dwellings with live-in nurses to provide gateways to assisted living, but build them alongside a Montessori school for children aged 0 to 14. We have plans for a memory care centre, community pool and a fitness centre alongside the spa and hotel.”
The spa will be a partnership between the Nygrens and an outside operator, and the family is currently in discussion with several international brands.
As for the design, the founders have been looking to Sweden and Denmark for inspiration: “We recently toured Sweden’s countryside and Stockholm and Copenhagen for inspiration because we instinctively feel Mado should be European in scale and form,” says Nygren. “We’re inspired by the architectural vernacular of Scandinavia – simple scale with minimal ornamentation but playful placement and colour.”
The fourth and final hamlet will focus on “education with a twist,” providing standard education and welcoming students interested in learning the architectural and developmental principles on which Serenbe is built.
SUMMARY: The design principles of Serenbe Steve & Marie Nygren
1. To foster community engagement
It was important to us that we find a way to help community members naturally interact throughout their days. So we established central mail stations, small parks for both children and pets, a path network throughout the grounds and woods that connect the hamlets, lots/plots and homes with sidewalks/pavements close to front porches, and a range of other elements that promote gatherings and conversations.
2. Development in close connection with nature
Disrupt as little as possible: no more than 30 per cent of the area. For example, we don’t move soil from one location to another. This way, we save as many trees and natural landscaping as possible.
3. Public Vistas
Serenbe has natural high and low elevation points. The lower areas are left for residential and community clusters, and higher areas – those with beautiful views – are designed for public use to be enjoyed and shared together.
Serenbe Community Masterplan
STAGE 1
The first hamlet, Selborne, focuses on the arts, including the culinary arts, and features restaurants as well as art galleries and shops.
STAGE 2
The second hamlet, Grange, has an agricultural theme, and features Serenbe’s 25 acre organic farm, an equestrian centre and a general store.
STAGE 3
The construction and development of Mado, Serenbe’s wellness-themed hamlet, is currently underway. It will feature a spa and hotel, a Montessori school, assisted living, a community pool and fitness centre and a memory care centre.
STAGE 4
Serenbe’s fourth, and largest, hamlet will focus on ‘education with a twist,’ and will welcome students keen to learn about the architectural and developmental principles Serenbe is built on.
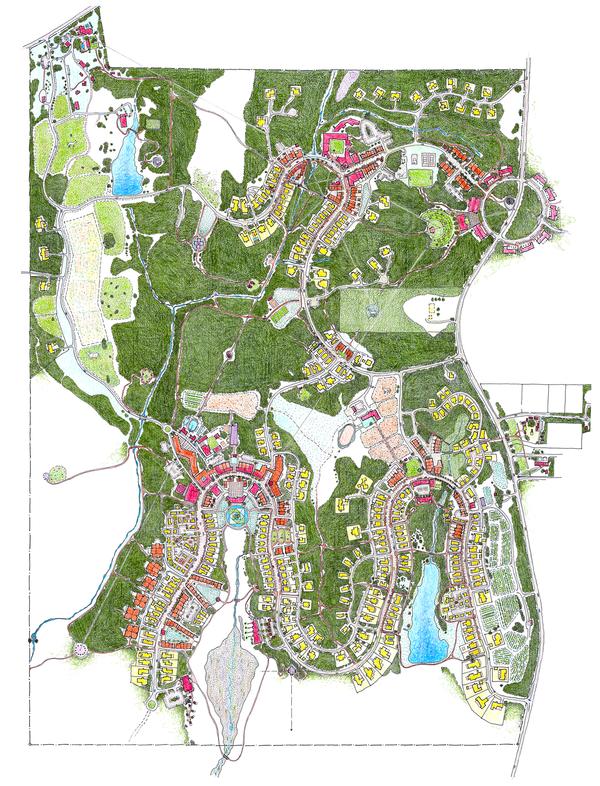
Serenbe: The lowdown
How has Serenbe been financed?
The Nygren family has financed the development. The growth of Serenbe is being funded via private partnerships with the family.
Who are the shareholders?
There are none – it’s a private partnership.
What’s the end game?
Once all the lots are sold, Serenbe will revert and be managed by the Home Owners’ Association and the Serenbe Institute will become the conservator and steward of the extensive trails and green space.
Has any research been done on the ‘Serenbe effect’ on property prices?
Yes. There’s a premium on homes and lots in Serenbe compared to the surrounding land. Premiums are around five to 10 times the typical sq ft cost.
How many people are employed at Serenbe?
More than 250 people across the 30 room Inn, the restaurants, spa, trail riding, maintenance and corporate functions.
Is there a waiting list of people wanting to live at Serenbe?
There are waiting lists for various home products, such as the loft apartments, that have 10 times the number of people versus units available. The adults 55+ cottages also have a waiting list.
There are lots available to build custom-designed homes, along with resales and builder spec homes available.
How many people will live there once it’s complete?
At full build out, Serenbe will have 1,200 units with an estimated 3,000 residents.
How far is Serenbe from local ameneties?
The Atlanta airport is 25 minutes away and the small town of Palmetto is a six minute drive with local shopping and major grocery and big box stores another 20 minutes away.
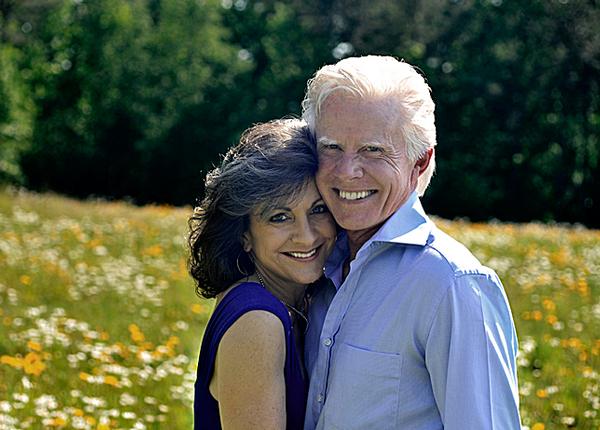
About the Author
Mia Kyricos is chief brand officer at Spafinder Wellness Inc and founder of Kyricos & Associates. She is based in the US

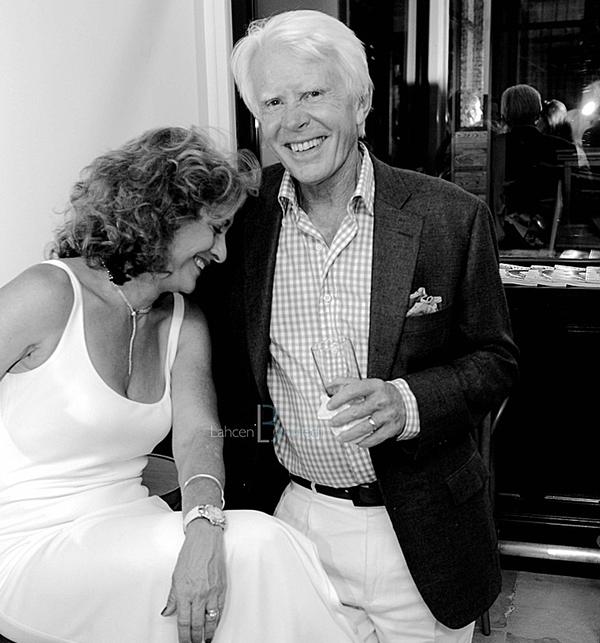
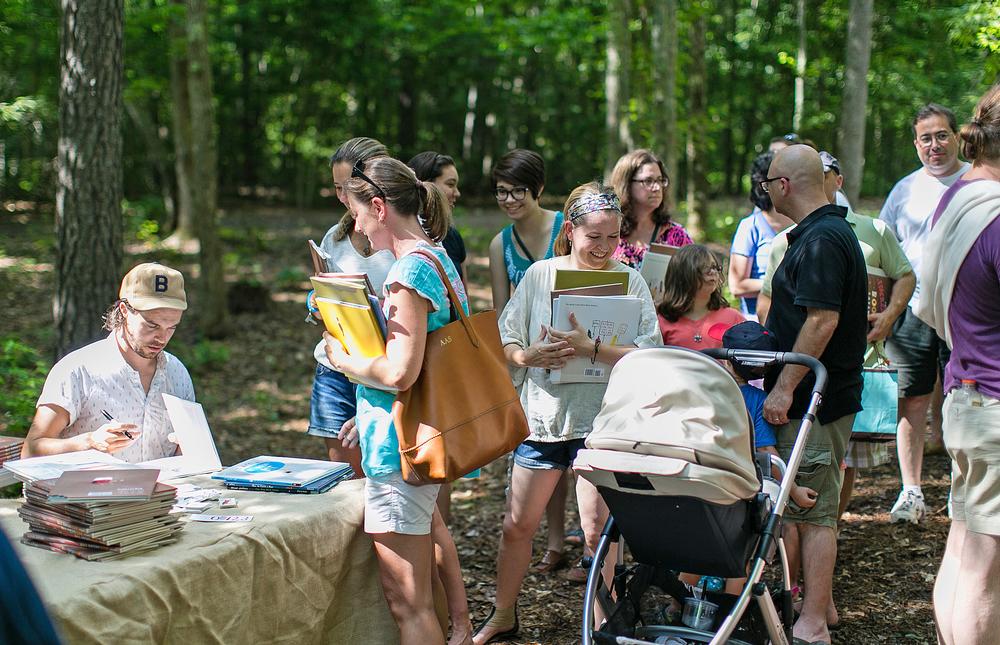
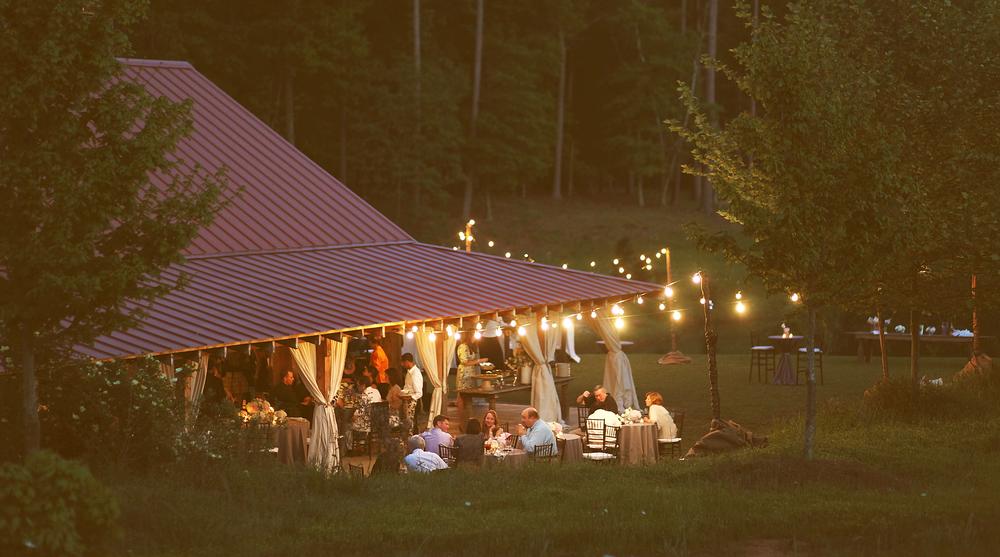
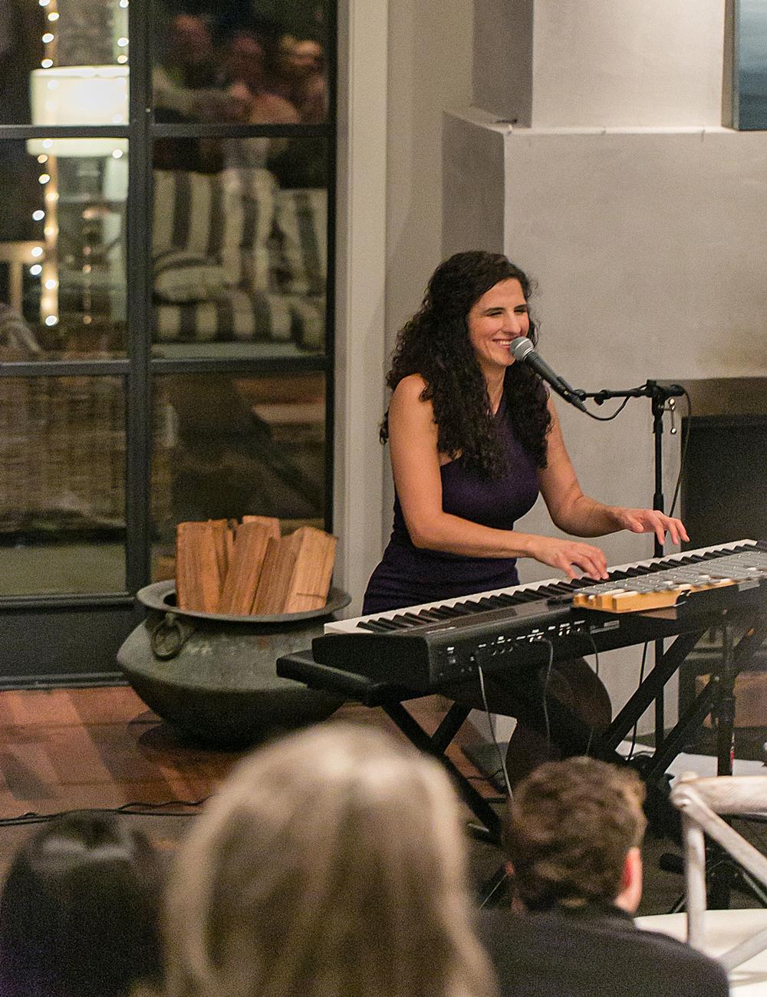
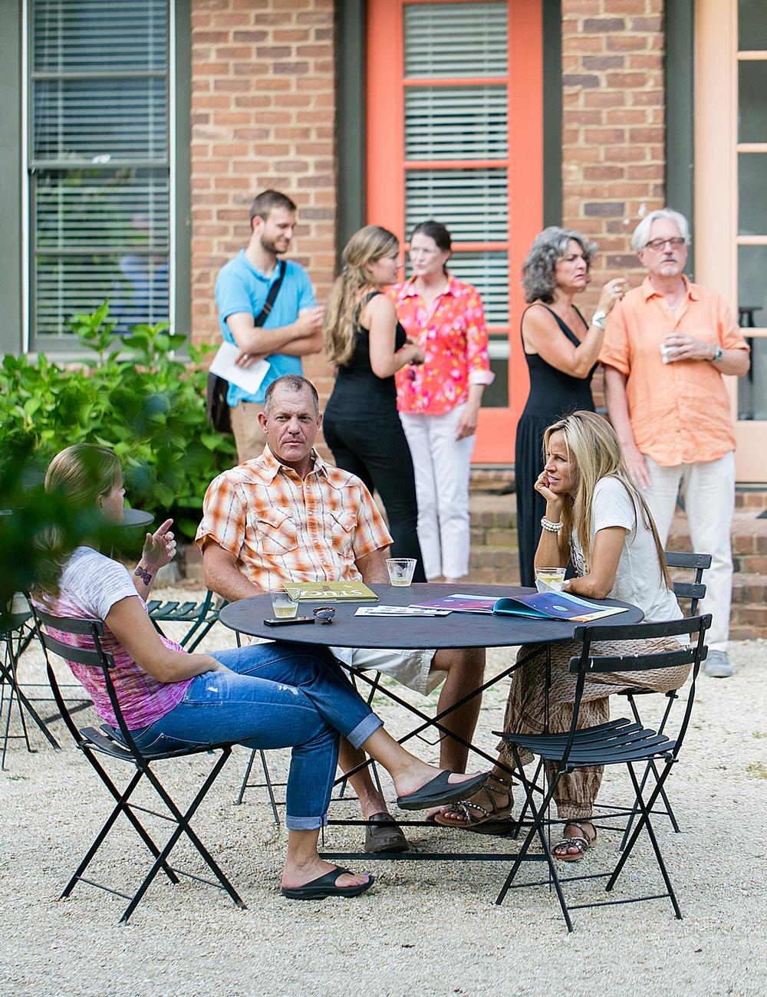
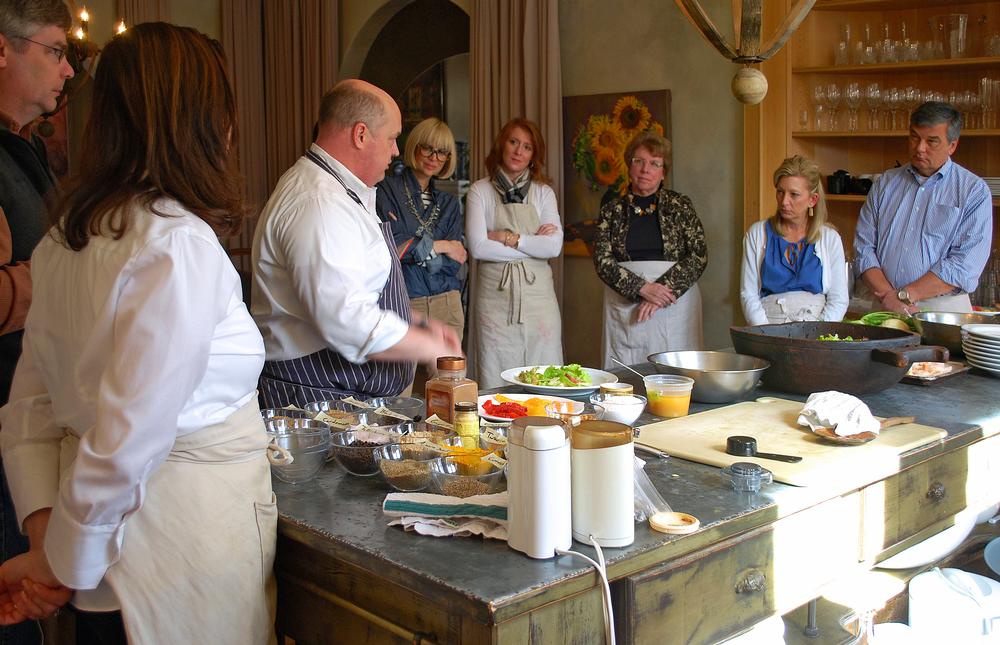
Facility Manager - LSBU Active
Duty Manager (Dry)
Health and Fitness Instructor
Head of Operations
Senior Leisure Officer
Swimming Teacher
Swimming Teacher
Company profile

Featured Supplier

Property & Tenders
Company: Jersey War Tunnels
Company: Savills
Company: Cotswold Lakes Trust
Company: Knight Frank
Company: Belvoir Castle












