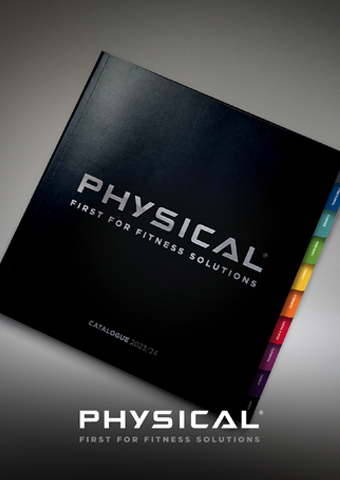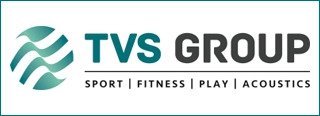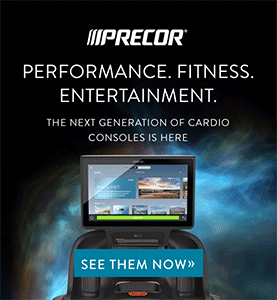Antonio Citterio
Technogym’s new factory and headquarters was unveiled to the world at a glittering launch attended by the president of Italy and Bill Clinton. We speak to architect Antonio Citterio about designing a building ‘around the human being’
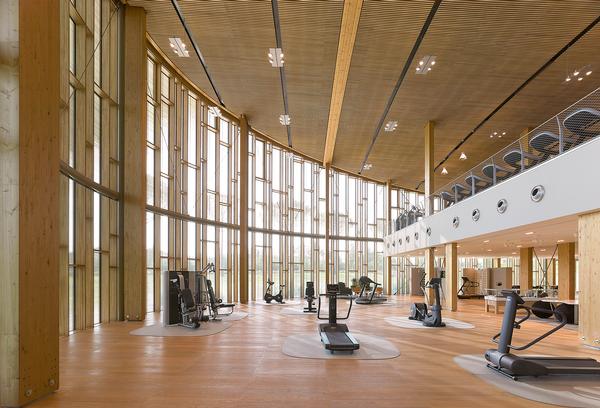
What inspired the design of the Technogym Village?
In order to stay in tune with the concept of ‘wellness’, the new Technogym Village was organised as a horizontal complex, extending into the landscape – more like a college campus than a corporate facility. We designed a place for teams of researchers, not somewhere that would look too institutional.
How would you sum up the design?
Due to its size and scope, the Technogym Village stands out like a territorial ‘marker’. Our work was concentrated on the integration of the complex with the landscape, starting with the large factory, which brings many of the company’s manufacturing and assembly together under one roof for the first time.
In the office block, the indoor-outdoor relationship has been accentuated by the orientation towards the park and the internal subdivision of the spaces with transparent partitions. There is widespread use of natural materials like lamellar wood for the roof of the factory and the office block, and for the entire load-bearing structure of the Wellness Forum.
What were the biggest challenges of of the project?
When you design a production facility, the theme is that of the economics of the construction system. You need to come up with a competitive idea. For the Technogym production facility we designed a prefabricated structure in wood and concrete, it was produced in a factory and assembled on the worksite. Using this approach, we managed to achieve great quality of architectural details, while staying competitive in terms of costs.
What is your favourite part of the building?
The Wellness Forum – this building has an elliptical footprint and is located facing the office block (above left). It houses a full gym and spa. The gym is not just a showroom for Technogym’s fitness machines and other gear, it is a true fitness club that can be used by the workers. We have designed a place where people might want to spend time outside of work hours, where the spaces (including the outdoor zones) can be used by employees during their leisure time as well as their work time.
From Leisure Management Issue 1 2013, p43

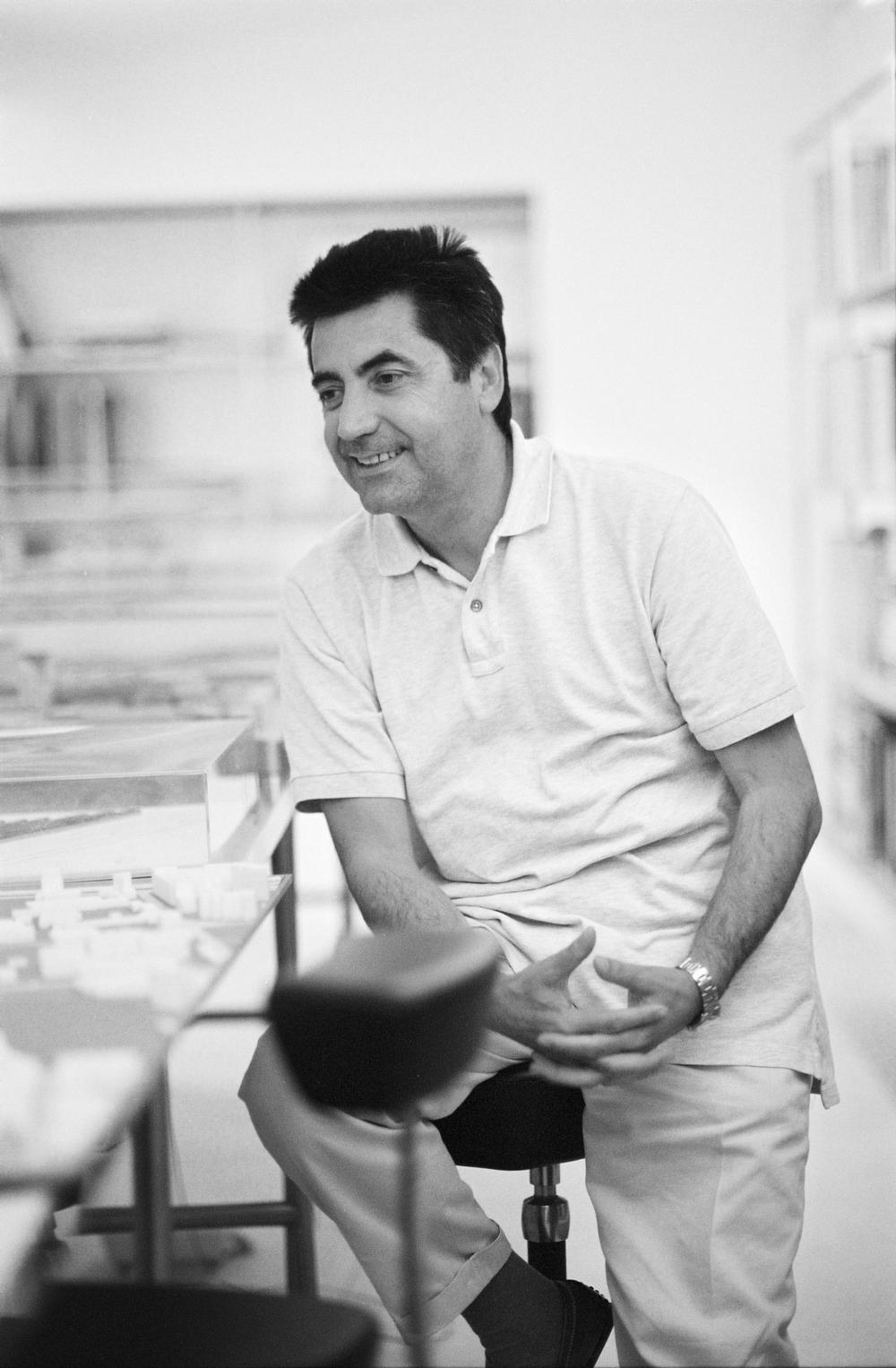
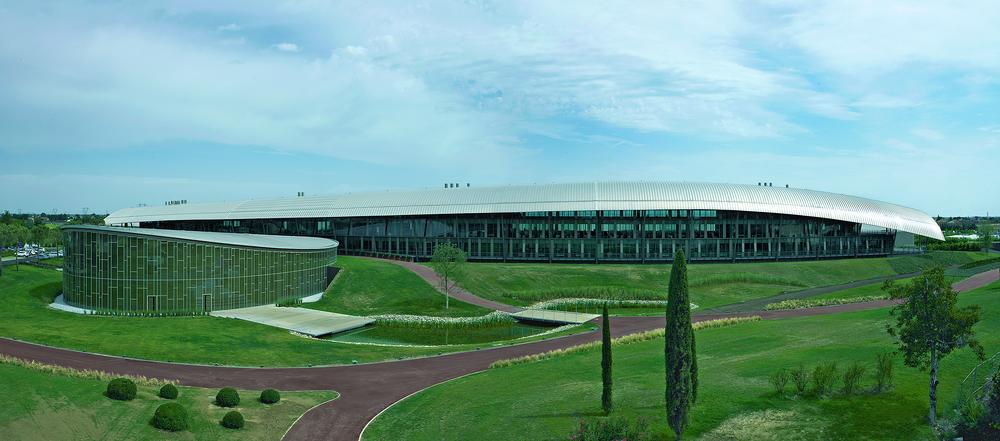
Recreation Assistant (Dry Site)
Party Leader
Recreation Assistant/Lifeguard (NPLQ required)
Fitness Consultant Grade 3
Commercial Manager
Receptionist
General Manager
General Manager
Swim Teacher
Customer Service Advisor
Team Leader
Swim Teacher
Swimming Teacher
Swimming Teacher
Company profile
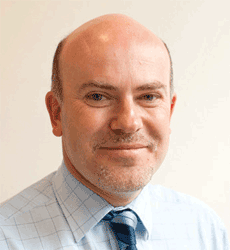
Featured Supplier

Property & Tenders
Company: Jersey War Tunnels
Company: Savills
Company: Cotswold Lakes Trust
Company: Knight Frank
Company: Belvoir Castle









